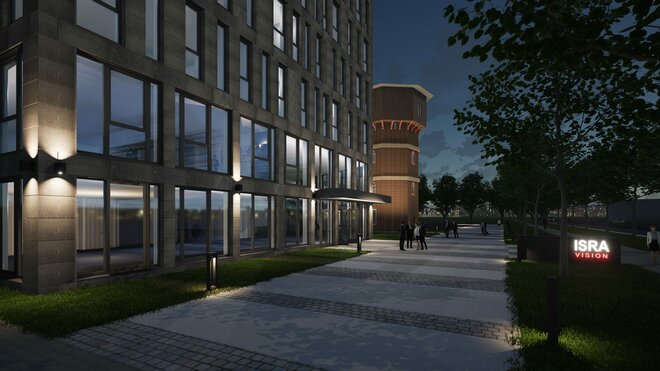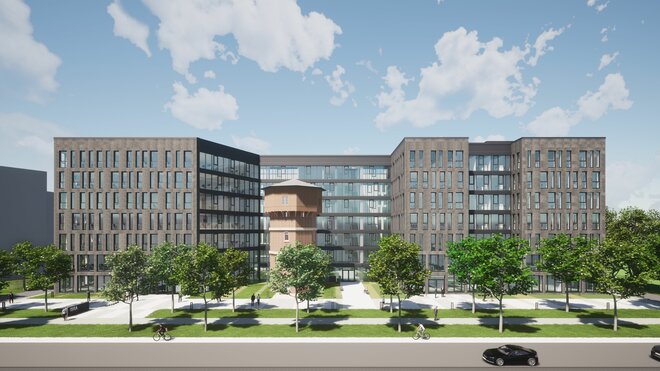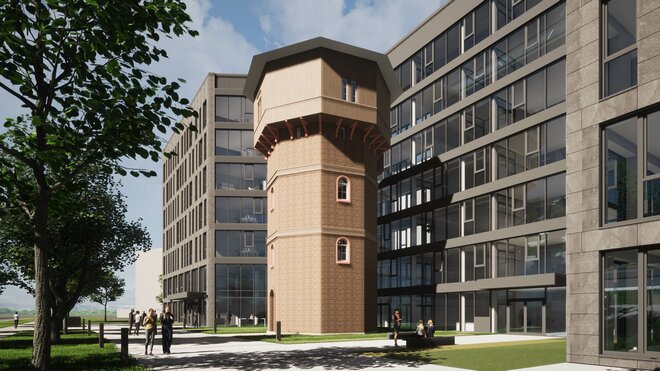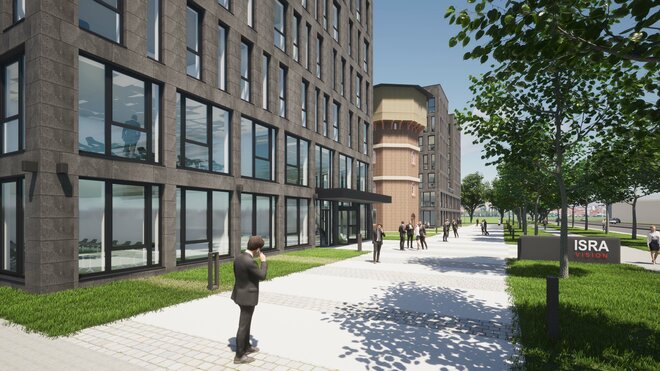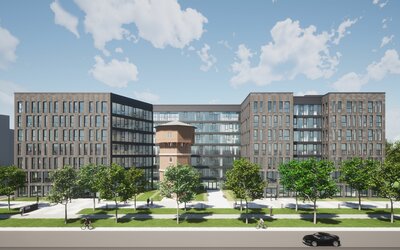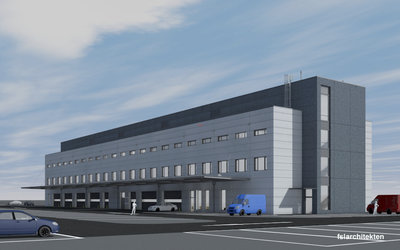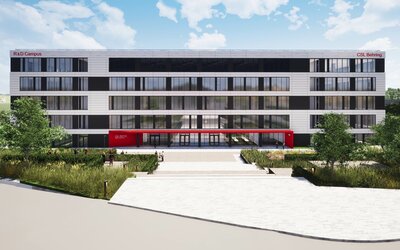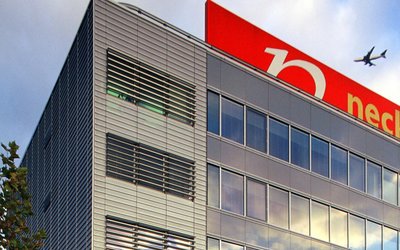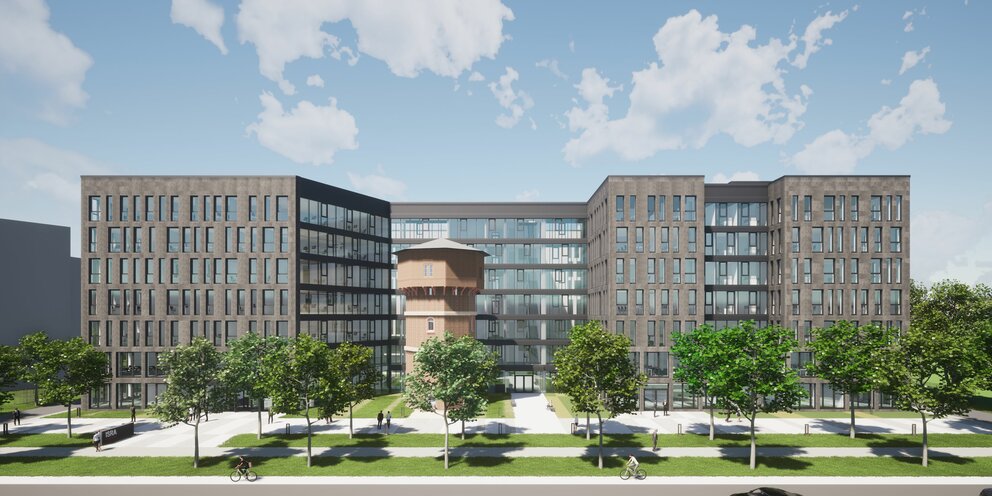
New construction of a corporate headquarters
Darmstadt | 2019–2022
Client: ISRA Vision
Scope of services: Lph 1-5
As part of the new construction of a company headquarters for the ISRA VISION company, an office building, an assembly hall, a parking deck and a transformer building are being built on the property on Frankfurter Straße in Darmstadt.
ISRA VISION AG and its subsidiaries are world leaders in the surface inspection of web materials. In addition, it is one of the leading global suppliers of image processing programs (Machine Vision) with specialization in the area of 3D Machine Vision, in particular for "3D robot vision".
The 7-storey office building with a technical floor on the roof will be built in two construction phases. The two building sections are each grouped around an inner courtyard. The company headquarters is entered via a spacious foyer on the first floor of the office building. From here, there is access to meeting rooms, the staff canteen and a showroom, as well as elevators and stairs to office floors 1-6 and the technical floor on the roof.
The reinforced concrete structure, planned as a massive building, consists of flat slabs supported at points, bracing walls in defined cores and a facade supported by reinforced concrete columns. The 2-story reception foyer is defined by a self-supporting glass facade facing the listed water tower.
The assembly hall with a floor area of 30.96 m x 95.4 m is designed as a steel frame construction. Parts of the building will be two-story on the east side. Longitudinal bracing will be provided by bracing. The foundation will be made by single and strip foundations including the floor slab (tension band). A crane runway is provided in the central area between the technical center and the warehouse.
The parking deck with 6 levels is planned as a modular parking system. The transformer station building will be located at the southern boundary of the site and will supply the buildings with a transformer and a medium voltage system.
