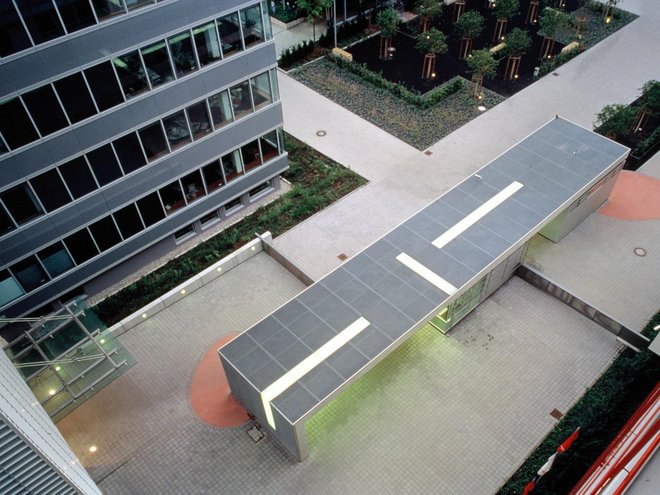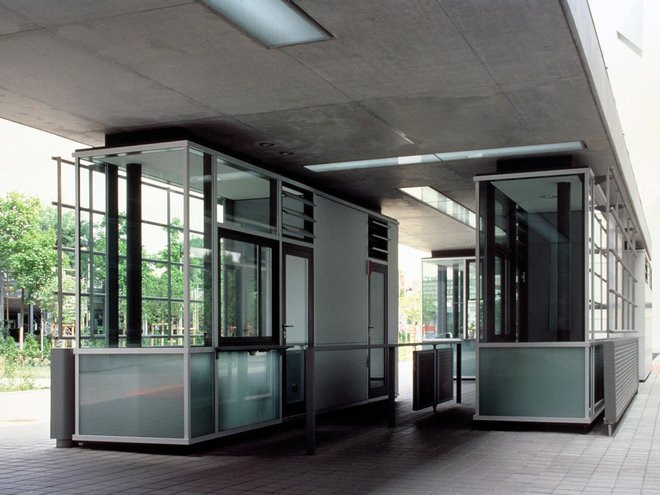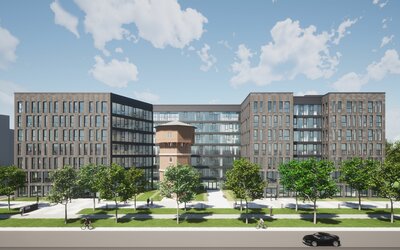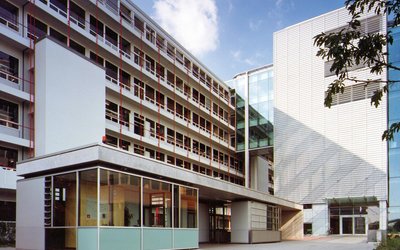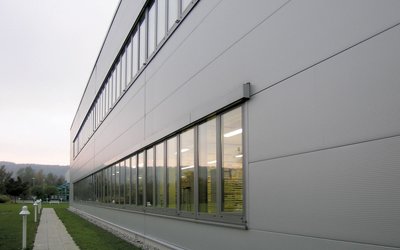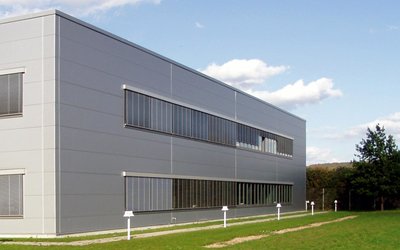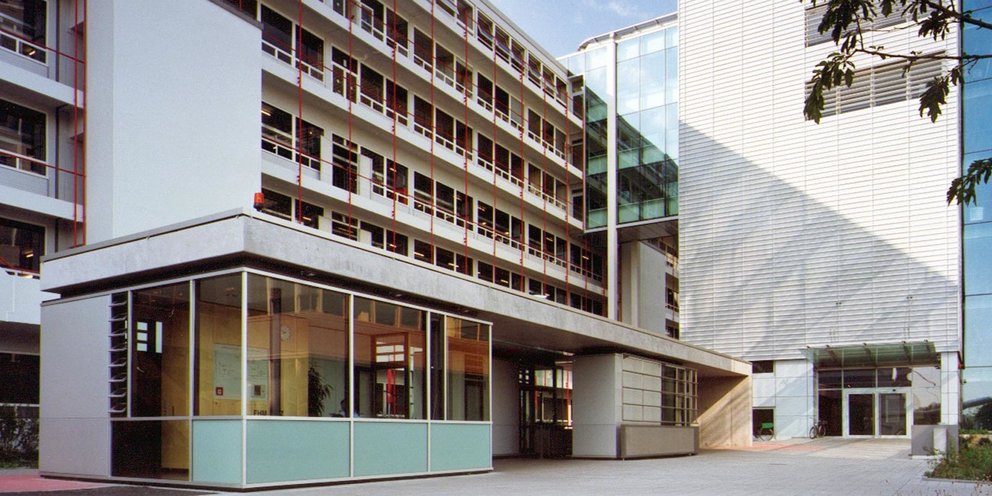
Neckermann Gate E
Frankfurt am Main | 1999
Client: Neckermann Versand AG
Hoai Phases: 1–8
Area: 150 m²
In the course of modernizing the service center of Neckermann Versand AG in Frankfurt, a new gate building was planned and constructed. The gate building fulfills the task of access control and management, as well as checking employees for goods they are carrying when they leave the company premises.
An exposed concrete bracket spans three cubes set apart from each other - two control booths and the gatekeeper's lodge. The cubes, made of lightweight construction, direct the movement of people and are glazed as far as the use allows.
The flat roof structure of the temple is fully covered with grating at the level of the top of the parapet, which also continues into the vertical of the rear wall. Glass slots recessed into the roof with integrated linear luminaires serve to provide natural and artificial lighting for the wicket area and form a luminous signet in the roof elevation. As a fifth façade, this structure provides an attractive view for those looking out from the much taller neighboring buildings.
Two wing gates allow the site to be fully enclosed outside of operating hours.
When folded in, the gates are fully integrated into the exterior facade of the gate building.
