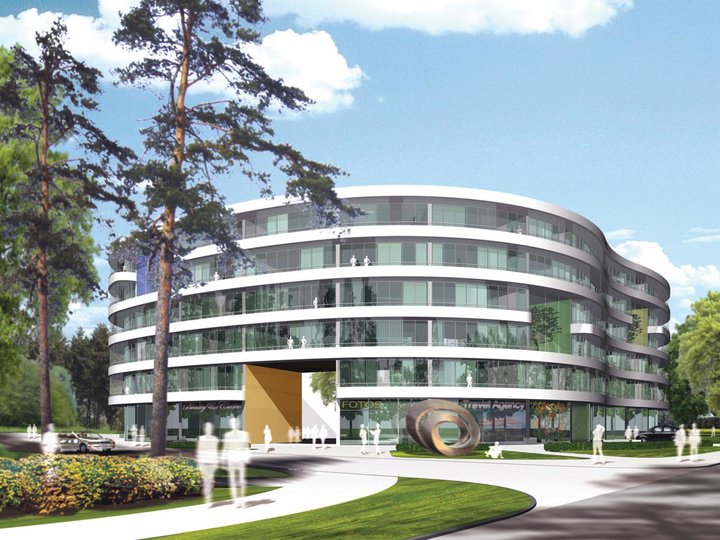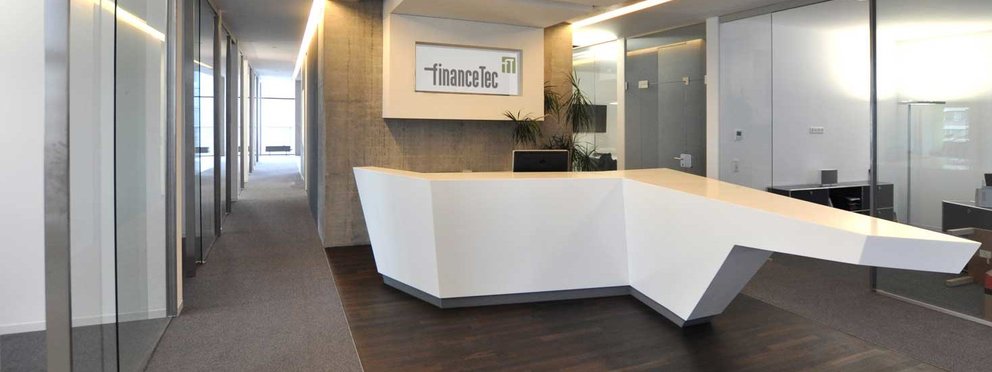
Our field of activity covers all service phases of the HOAI. From project development, design, approval and implementation planning to construction management, we handle and accompany planning and construction processes from a single source. Within our team, experts with many years of experience in their field are available for the individual service phases.
In addition to object planning, our range of services is extended to include urban planning, the design of open spaces and interior design.
A special focus of our activities in recent years and a major task for the future is building in existing structures, both in dealing with historic structures and in the renovation and fire protection of buildings of the recent past.
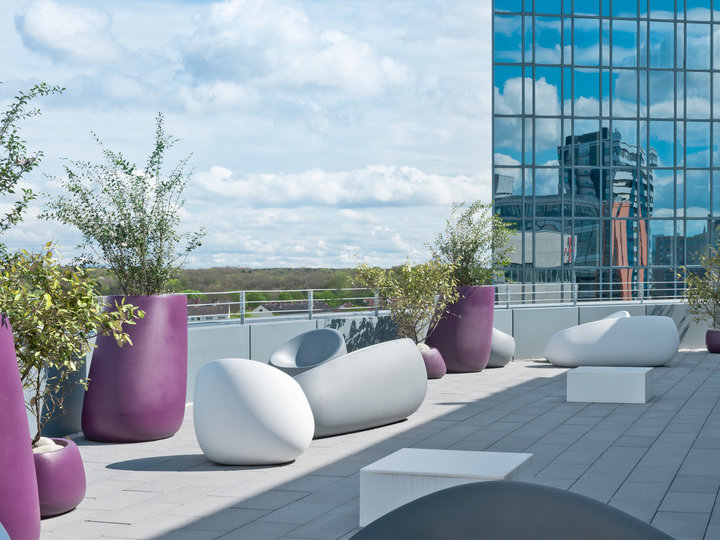
For 15 years now, we have been offering "planning from a single source" via general planning.
We take over the prerequisites for practically all planning services necessary for a building project, such as structural design, planning of technical building equipment and open space planning, as well as, if necessary, for special fields such as sound insulation, acoustics, energy calculations (EnEV), dynamics, explosion protection, fire protection reports, etc....
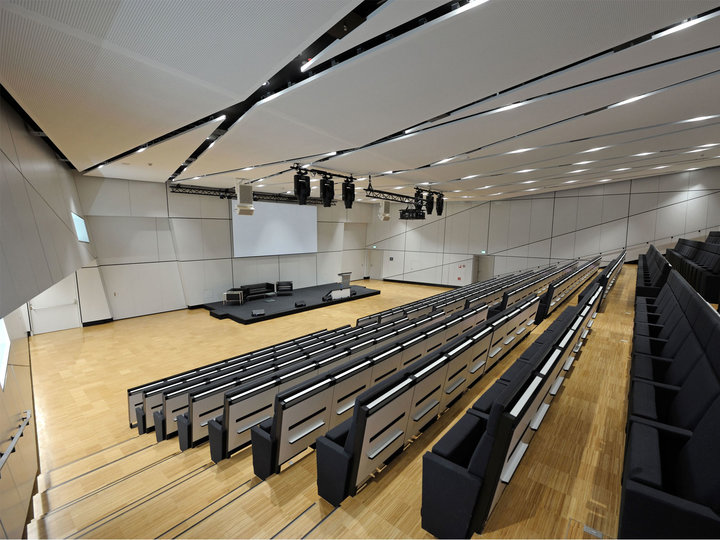
Master planning
As part of master planning, we examine the future developments of the companies' sites. One focus is on the optimization of operational and logistical processes. We advise the client from the purchase of the land to the realization.
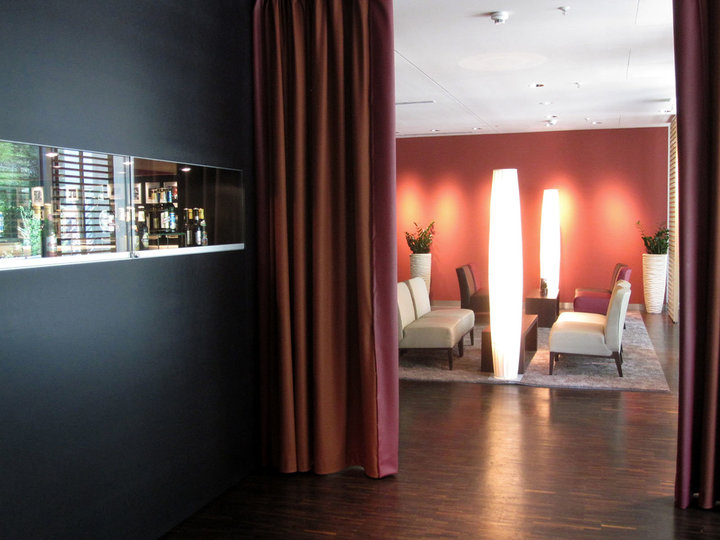
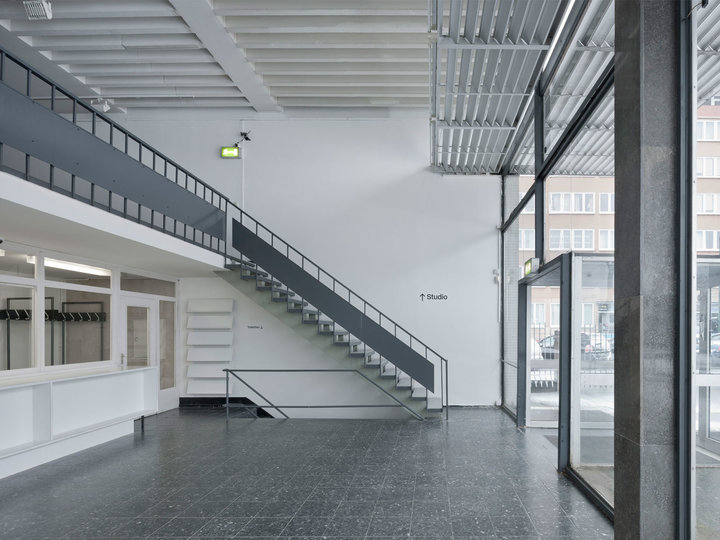
After approx. 100 competition participations with numerous prizes and awards, we currently participate in invited competitions.
With the solutions individually worked out by different architects, a client has the best conditions to find the optimal solution for a building task.
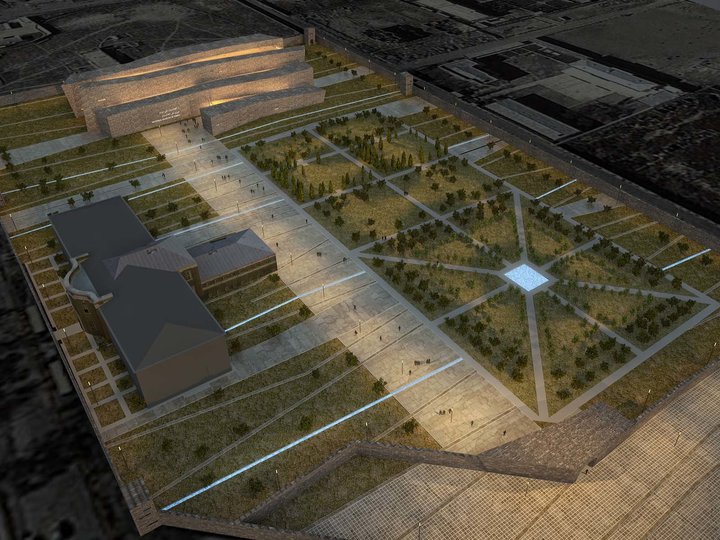
Building in existing structures in particular requires careful risk analyses and differentiated solutions to problems.
For the preparation of projects and the evaluation of alternatives, we have already carried out numerous feasibility studies, many of them for Frankfurt Airport. The focus of these feasibility studies ranges from the development of planning visions to the concrete presentation and evaluation of extreme technical and functional difficulties in the construction process.
The forward-looking analysis includes the most precise costing and scheduling possible and concludes with a recommendation for the client.
