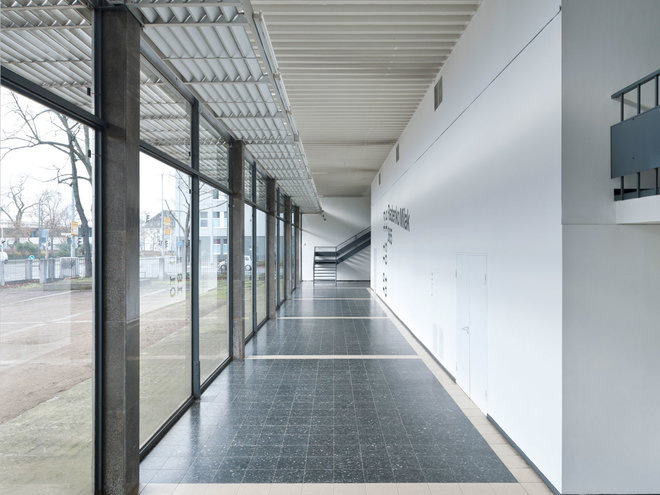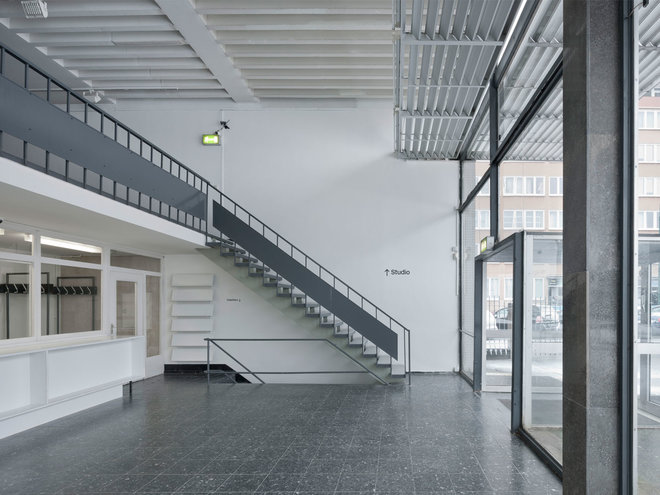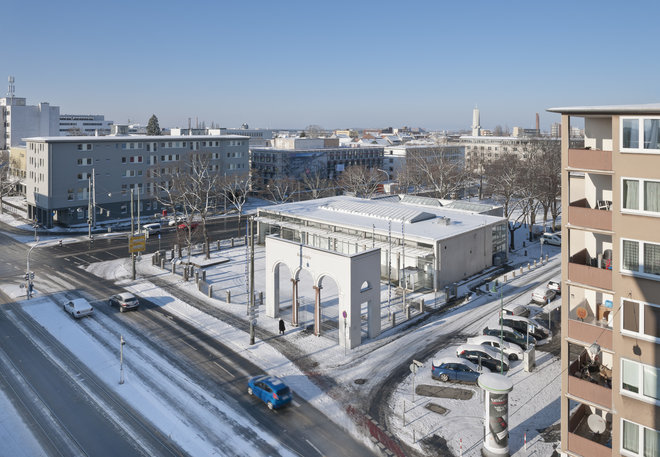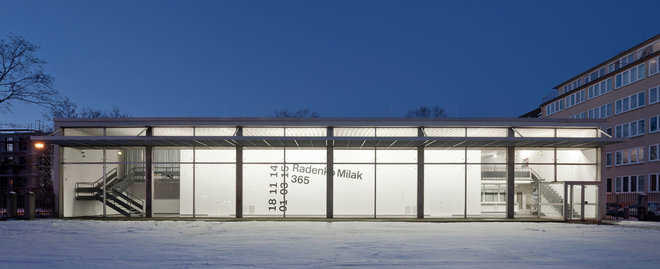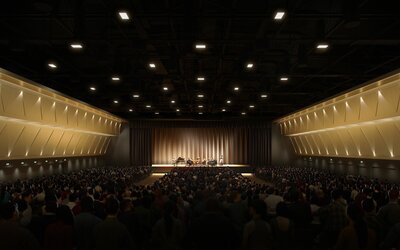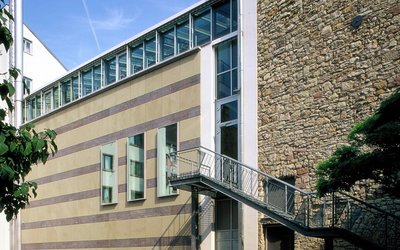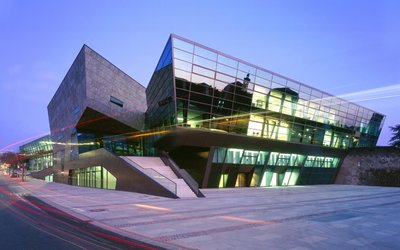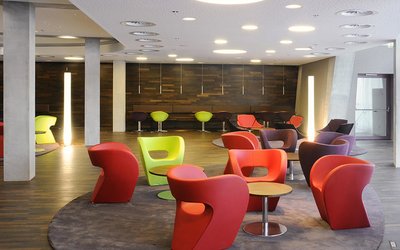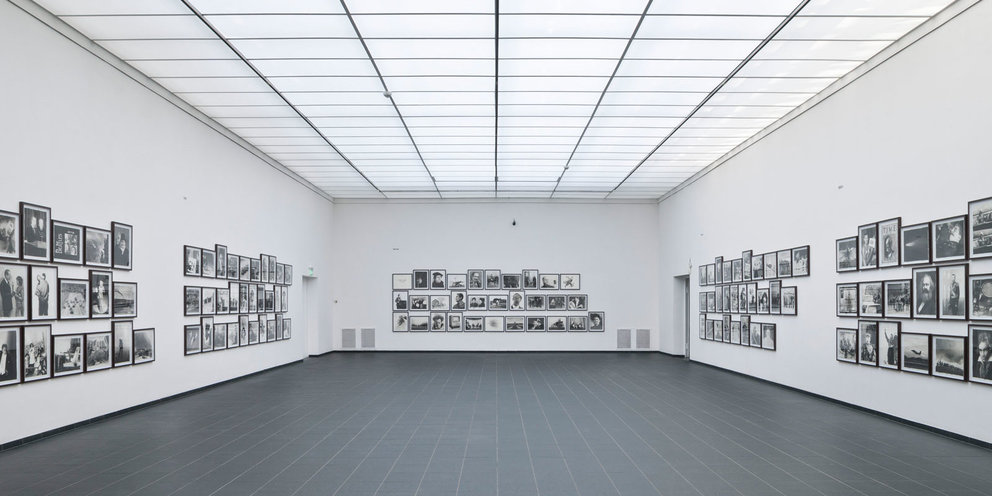
Renovation Art Gallery Darmstadt
Darmstadt | 2014–2018
Client: Kunsthalle Darmstadt e.V.
Hoai Phases: 1–9
The Kunsthalle Darmstadt was built in 1957 on the site of a historical predecessor building destroyed in the war according to the plans of Prof. Theo Pabst (1905-1979) on the basis of the 1st prize of an architectural competition in two construction phases. An extension took place in 1987 according to the plans of Architektenpartner Frankfurt Eilingsfeld, Heinz, Utzmann, Wissenbach. The sponsor of the Kunsthalle Darmstadt is the Kunstverein Darmstadt e.V., founded in 1837, which took over the building from the city of Darmstadt as the property owner.
As a testimony to classical modernism after the Second World War, the building is a listed building. Due to its location in the area of the former Rhine Gate, which was reconstructed in a post-modern way with two of the original columns in the course of the expansion in 1987, it marks the threshold to the city center on the Rhine Street Magistrale. Like the two other nationally important art galleries, the Mathildenhöhe and the Hessisches Landesmuseum, the Kunsthalle occupies an important urban location.
All construction measures were carried out in close coordination with the preservation of historical monuments with the aim of making the Kunsthalle fit for future generations and maintaining flexible exhibition and event operations. The construction project was financed by donations from a foundation and subsidies from the city of Darmstadt, the state of Hesse and federal institutions.
The overall refurbishment of the Kunsthalle was carried out in five packages of measures:
- MP 1: Aug.–Okt. 2014 Roof renovation
- MP 2: Okt.–Dez. 2015 Facade refurbishment
- MP 3: 2016 Interior refurbishment / TGA
- MP 4: 2017 + 2018 Redesign of forecourt
Images: Anke Müllerklein
