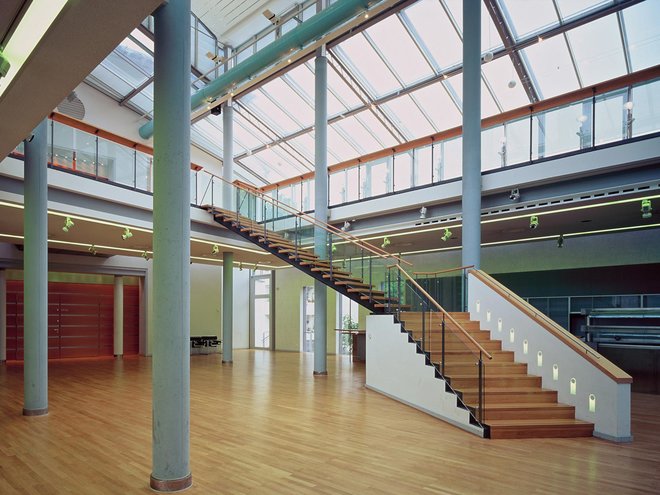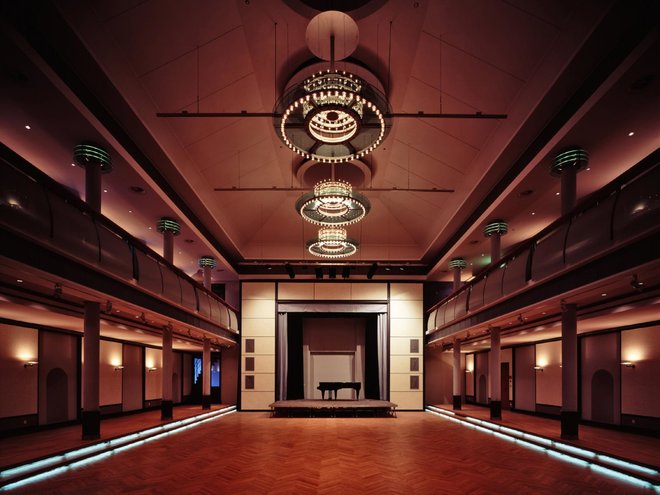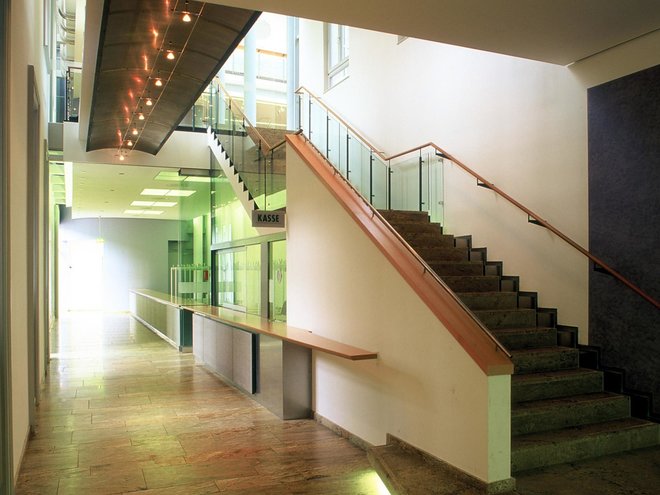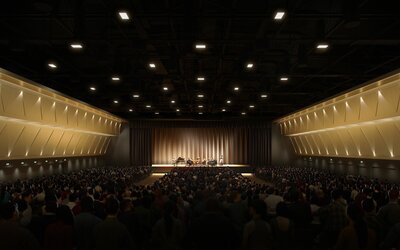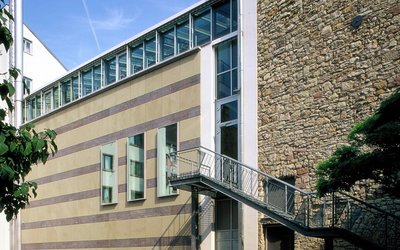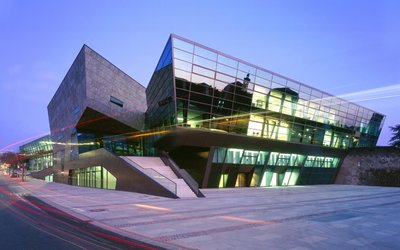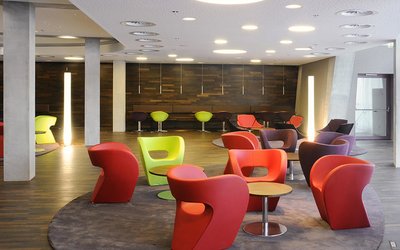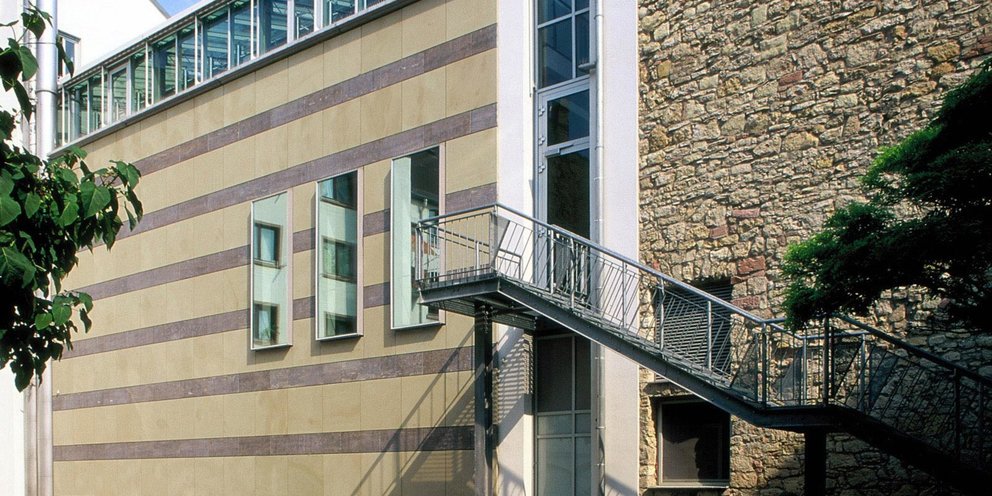
Frankfurter Hof
Mainz | 1988–1991
Client: Stadt Mainz
Hoai Phases: 1–8
Area: 4.900 m²
The Frankfurter Hof is a complex steeped in history in the middle of Mainz's old town, consisting of several building sections. In its core, the hall building from 1841, the Mainz carnival had its birth. Catholic church congresses were held here, and the socialdemocratic workers' movements had their home here. After the war, the building fell into disrepair and was about to be demolished.
The redevelopment concept, which was derived from a competition that was won, provided for the demolition of the two old building complexes, the hall and residential building from 1895, as well as the demolition of the dilapidated connecting buildings. In their place, a foyer was created as a glazed and roofed "inner courtyard".
The hall was restored in its proportions and structuring elements, but with modern, contemporary materials as an inner layer.
The residential building was restored to its original state, with only the entrance to the Frankfurter Hof accentuated.
An essential design feature is the layering of the individual components and the clear separation between the historic building fabric and the new elements. Old and new thus stand side by side on an equal footing and complement each other to form an exciting overall structure.
Awards
- "Mainzer Architektur- und Bauherrenpreis" - "Exemplary Buildings in Rheinland-Pfalz
- "Day of Architecture" of the AK Rheinland-Pfalz"
