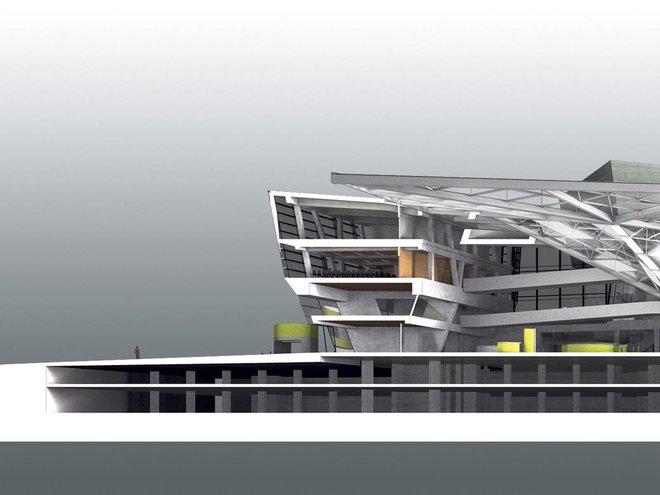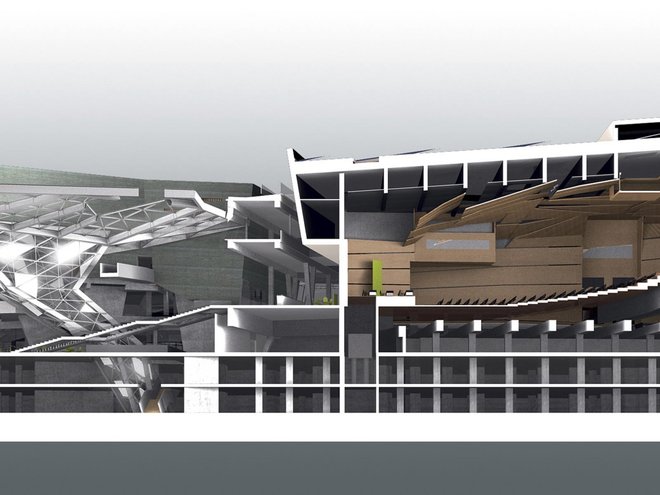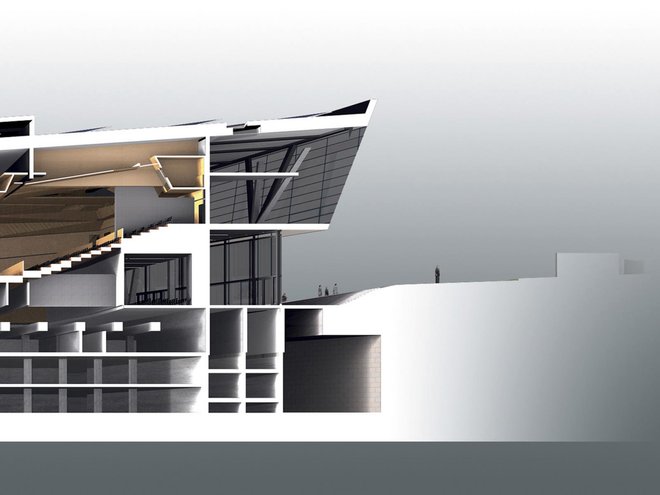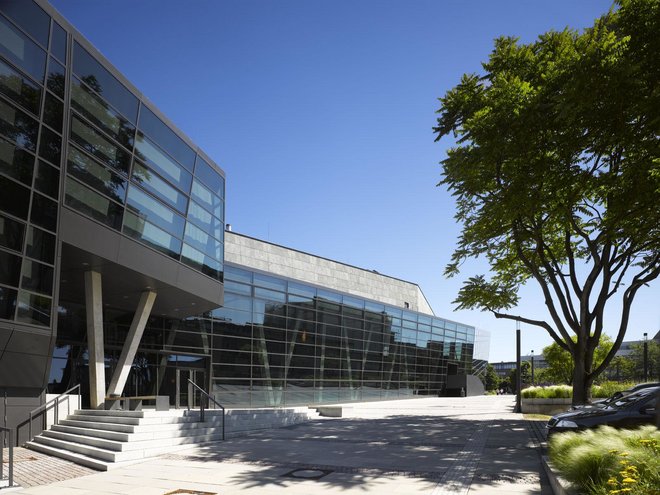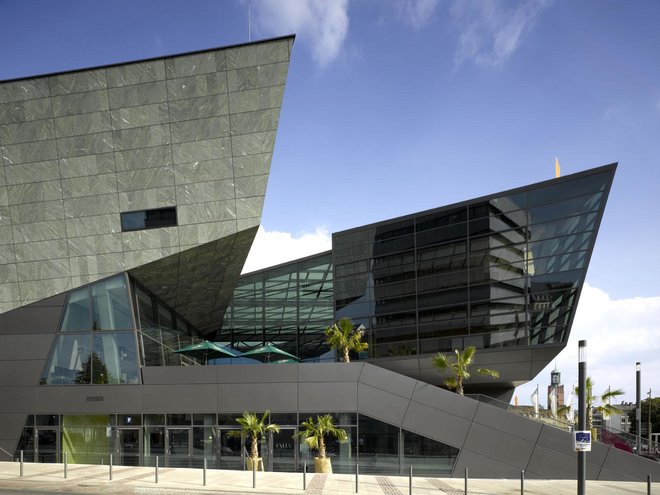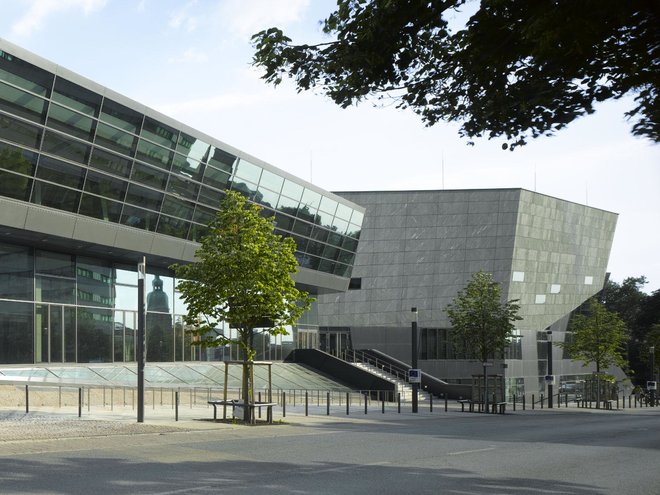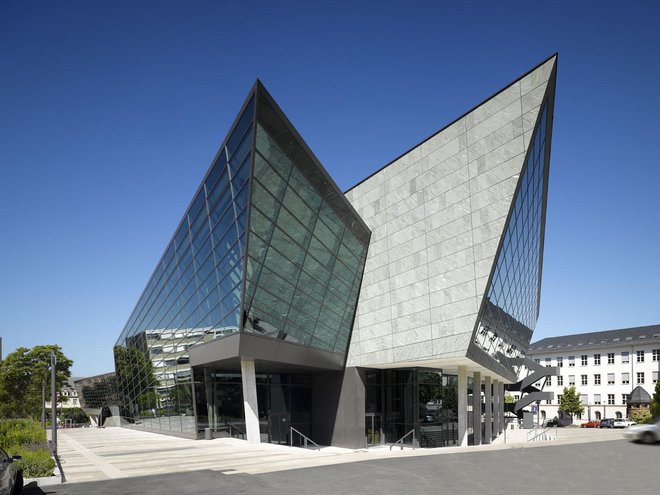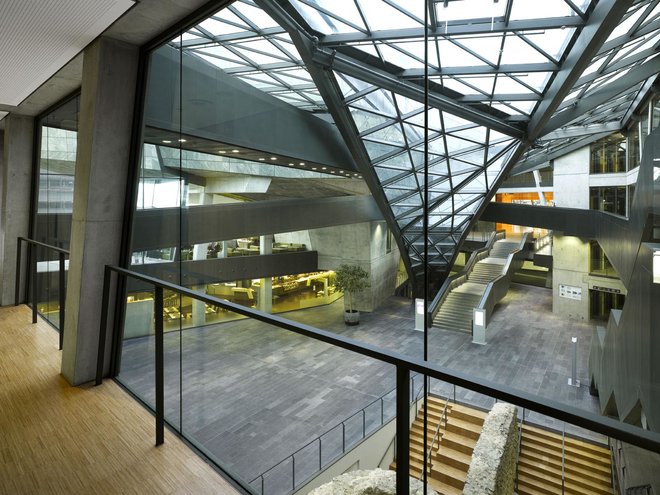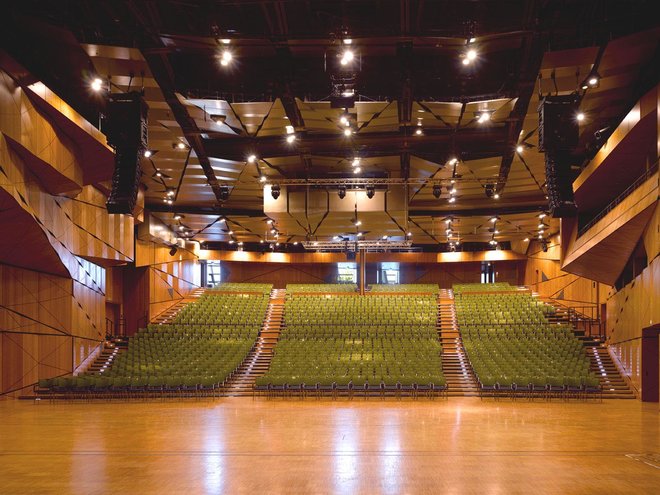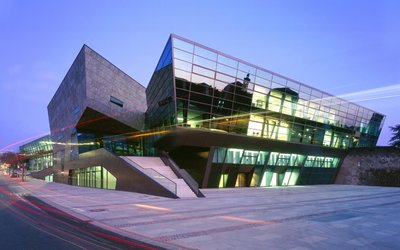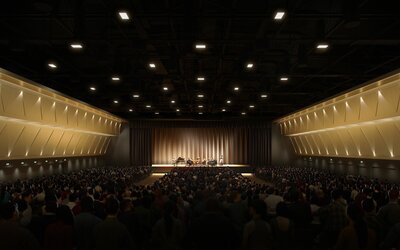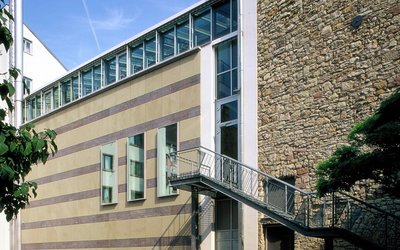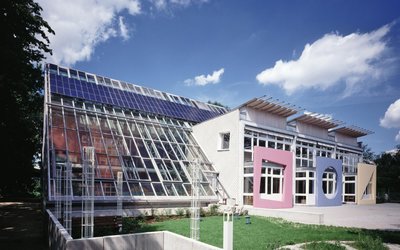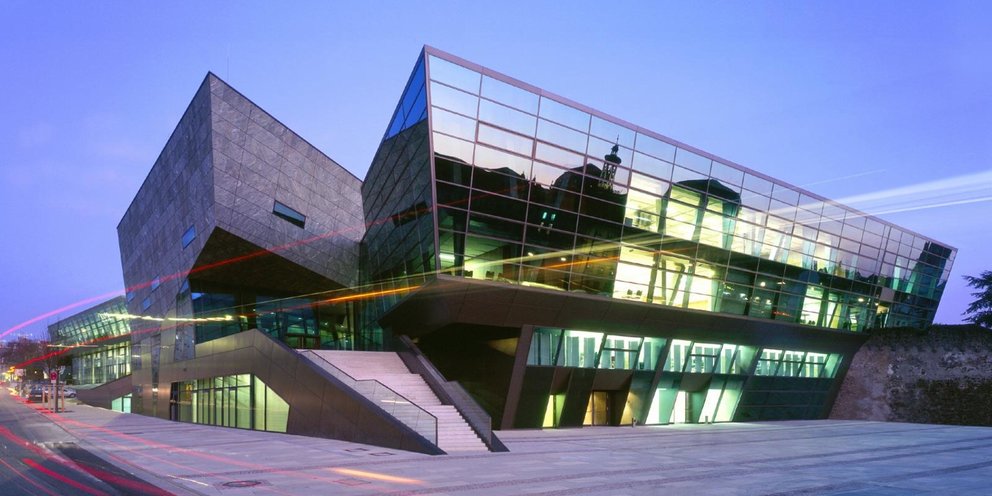
Science and Congress Center
Darmstadt | 2004–2007
Client: WKZ Darmstadt GmbH & Co. KG
Hoai Phases: 2–7
Area: 44.700 m²
The building complex of the Congress Center sees itself in the dialogue of the diagonals between the city center and the university campus and takes up these relationships in its internal structure. The building deliberately sees itself as an expressive sculpture.
The building is divided into several compact components. In the southwest, the castle and city wing with the seminar and office areas, and in the northeast, the small hall with café and restaurant enclose the central entrance foyer. This foyer is covered by a glass roof, which extends in a free form analogous to the flower "Calla" as a light funnel inwards to the underground car park.
The eastern part of the building is dominated by the Great Hall with an area of approximately 1150 square meters and a seating capacity of up to 1,650 people. The hall can be divided into three smaller halls of different sizes by means of mobile partition walls and can be used in several configurations by means of lifting podiums and lowerable ceilings.
The materials used in the interior are mainly exposed concrete, glass, natural stone, wood and metal surfaces. The materials used have been studied in terms of their suitability as well as their environmental compatibility as far as sustainability and ecology are concerned.
The congress center has a wood chip heating system in combination with district heating, DEC cooling system, rainwater harvesting and photovoltaic system. The central element is the fresh air intake via the Calla and the possibility to use the constant earth temperature in the earth channel below the underground car park for pre-tempering the supply air in winter as well as in summer.
The science and congress center was the first congress center in the world to be certified DGNB silver.
Images: Claus Graubner
