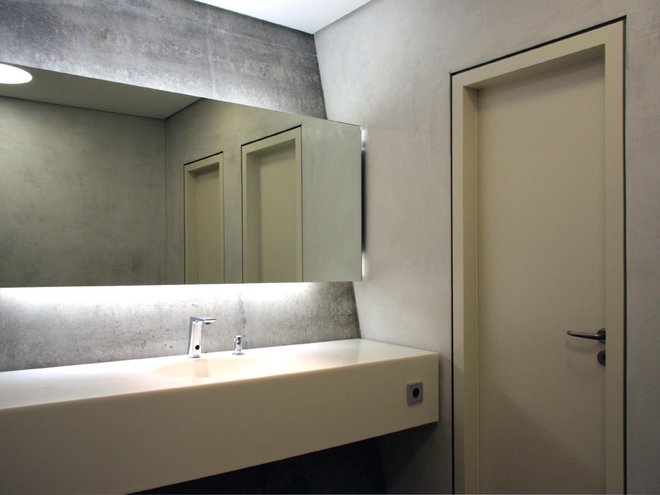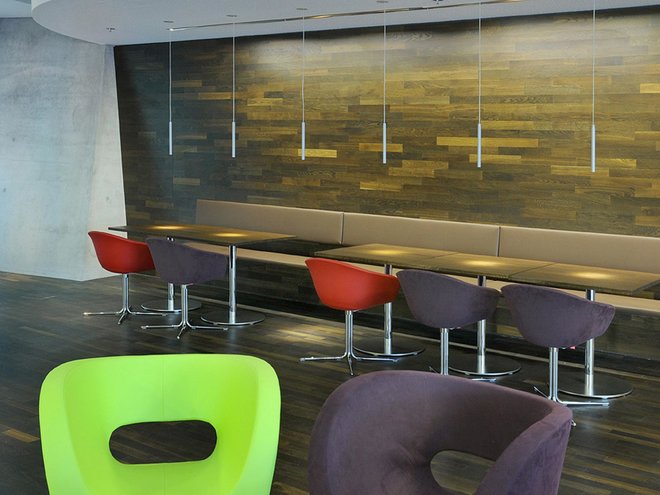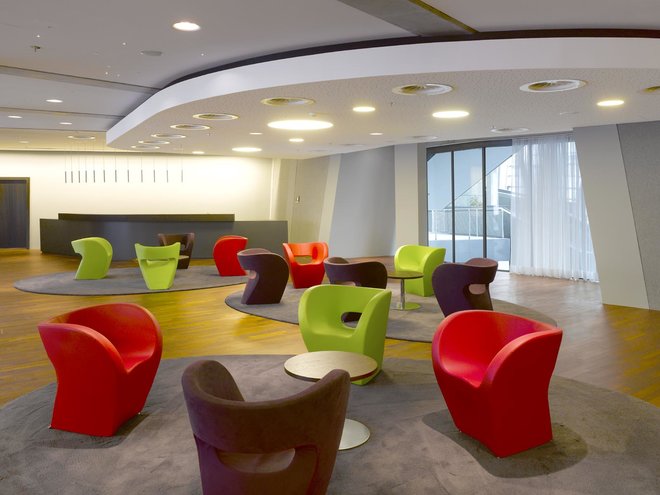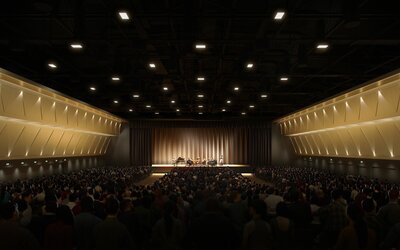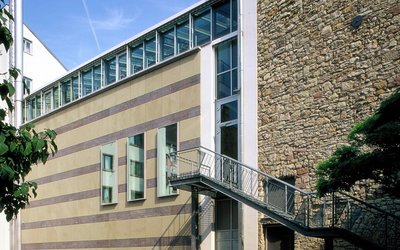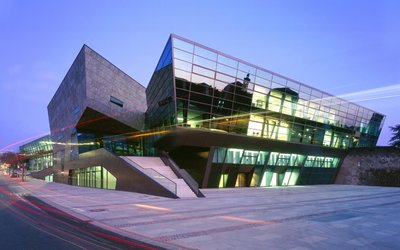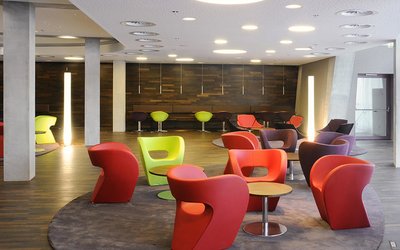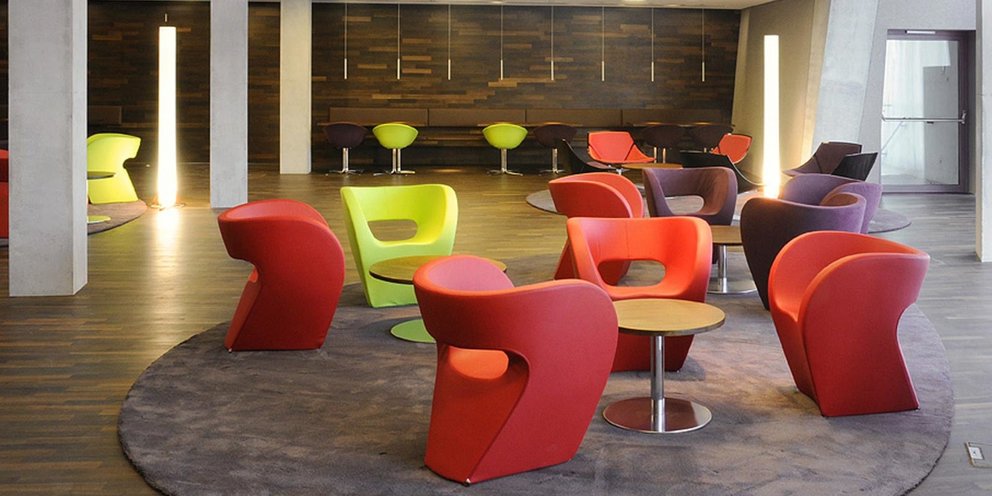
VIP-Lounge in the darmstadtium
Darmstadt | 2008
Client: WKZ Darmstadt GmbH & Co. KG
Hoai Phases: 1–5
Area: 388 m²
At the heart of the new Science and Congress Center, nestled between the Small Hall and the restaurant floor, is the VIP Lounge.
The special place is created in the area of tension between the sharp-edged character of its overall building and the soft, emotional atmosphere of its interior.
The perforated, acoustically effective suspended ceiling functions as an air supply and exhaust ceiling, providing the up to 200 guests with optimal climatic conditions. The two lower ceiling panels take up the functionally optimized flow of air with their form, superimpose the structure of the joists and zone the room.
In the area of the statically necessary central supports, which orthogonally connect to the sloping beams, the ceiling lies between the beams and the constructive principle becomes visible.
On the floor, the space is structured in an island-like manner with carpet areas, creating a feeling of retreat, of lingering. The furniture and the counter fit into the organic design language of the ceiling and the islands.
The shaft views of the mighty sharp-edged pylon supports are closed with soft felt, which contributes significantly to the pleasant room acoustics.
