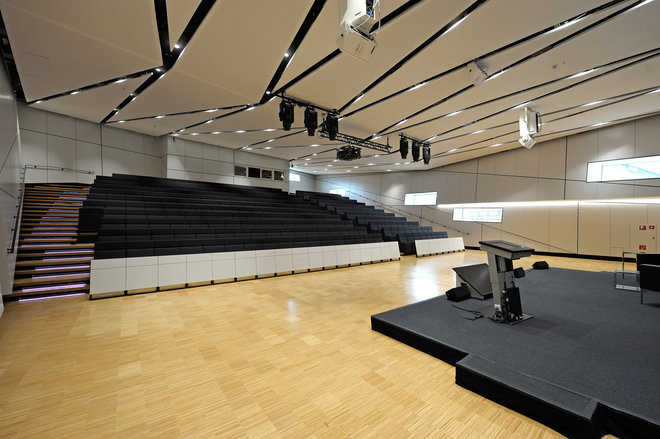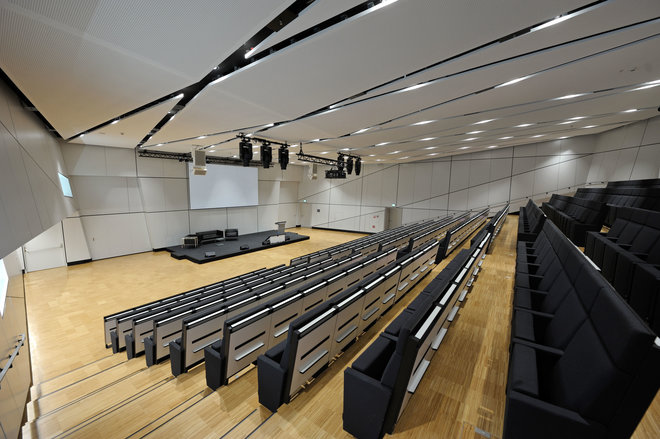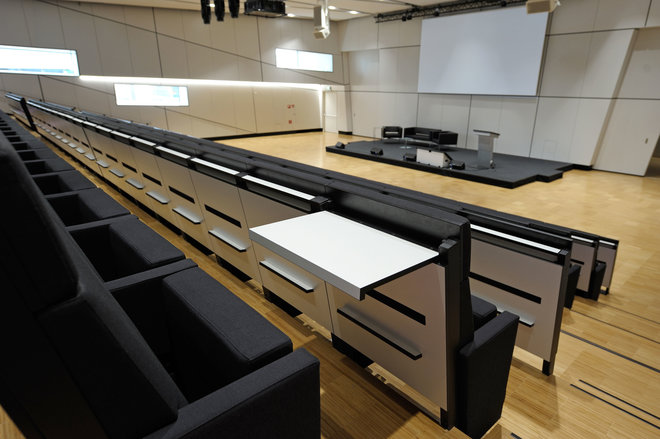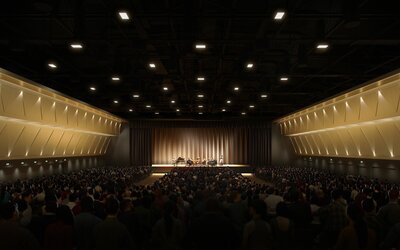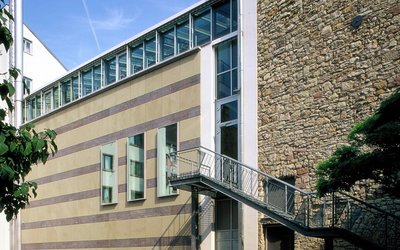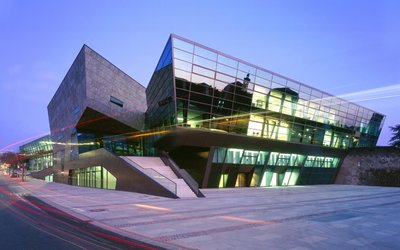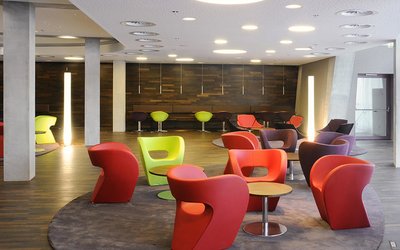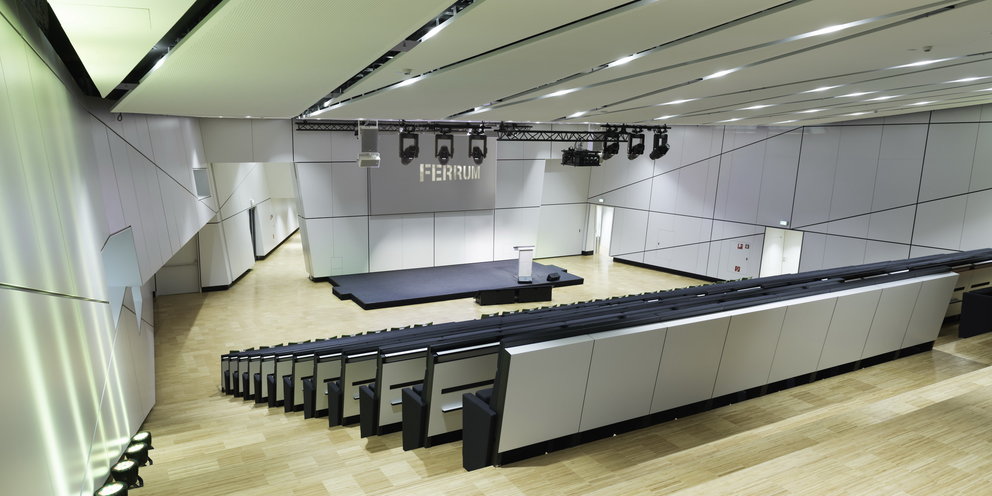
Extension "Small hall" in the darmstadtium
Darmstadt | 2013–2014
Client: Stadt Darmstadt
Area: 5.300 m²
The small hall represents a separate utilization unit in the congress center, which was already opened in 2007.
In addition to the actual hall extension, sanitary and storage areas as well as a separate foyer area were created. By forming a secondary room core within the large room height, it was possible to realize an additional lounge area as an open gallery with a connection to the foyer areas of the large hall.
The total hall area of 600 m² is divided by a fixed partition wall into a congress hall of approx. 435 m² with fixed tiered seating, a foyer area of approx. 95 m² connected via portals and the ancillary room core of approx. 70 m² on the same level, as well as an additional 95 m² on the higher level.
In addition to the complex geometry of the space (sloping exterior walls, sloping roof and floor coverings), a particular challenge during the fit-out was the optimal technical supply. Since the sculptural appearance was to be maintained both inside and outside the hall body, the self-sufficient air-conditioning units were planned on an intermediate level below the roof with all necessary measures of sound insulation.
