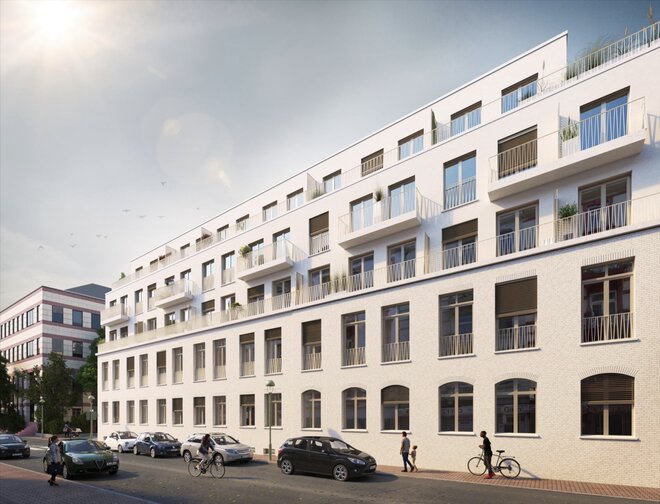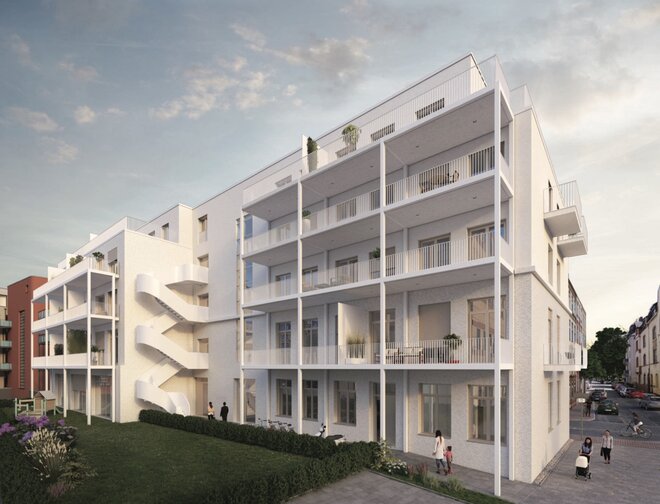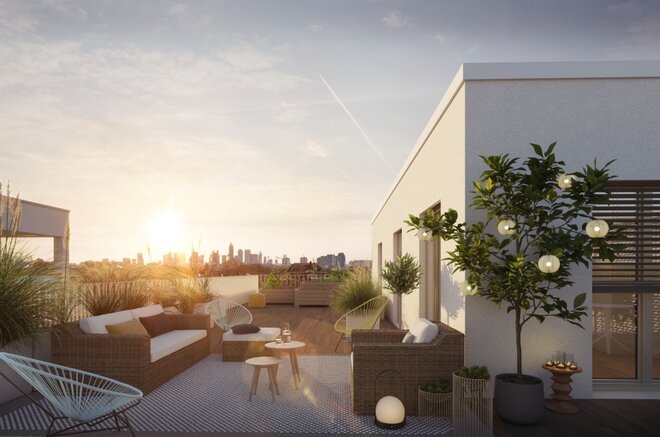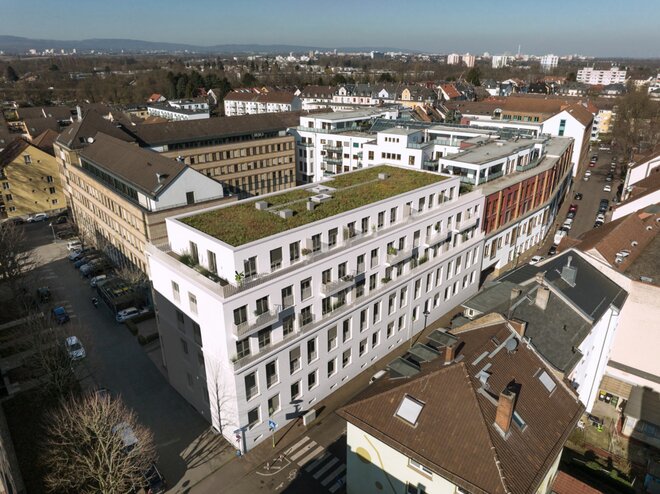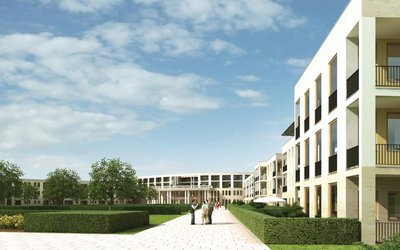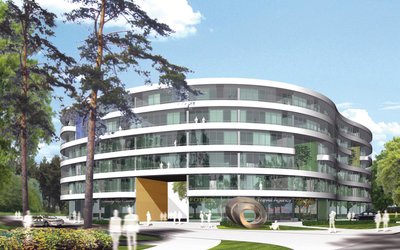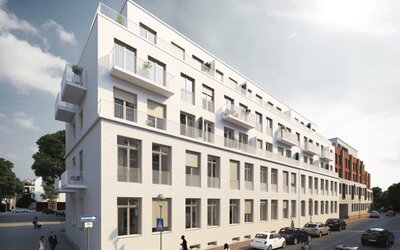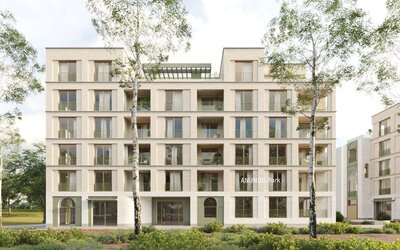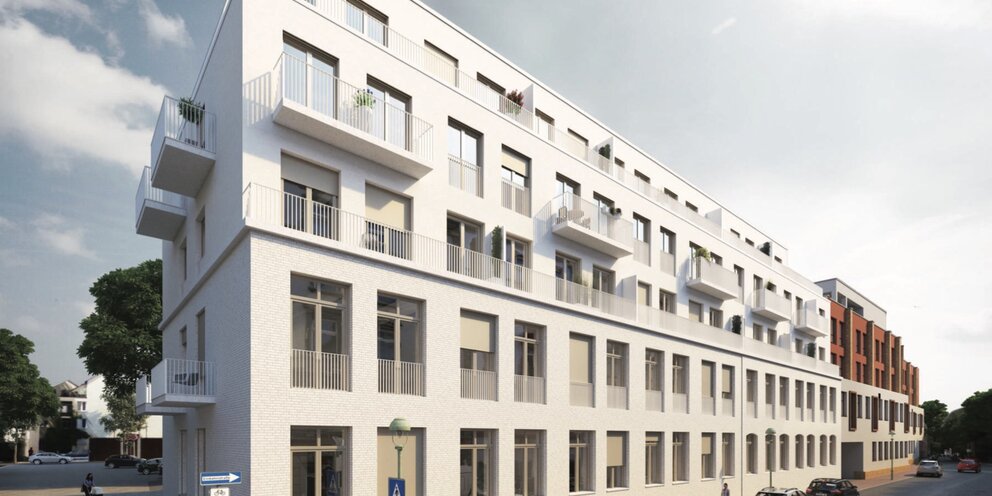
Conversion and renovation of a former office building
Frankfurt am Main | 2022-2024
Scope of services: LPH 5
As part of the refurbishment of a former office building in Alexanderstraße in Frankfurt Rödelheim, we are realizing a high-quality residential building. Based on the design planning by B&V Architekten, our office prepared the implementation planning for the project in compliance with the “Efficiency House 55” energy standards and, in particular, the quality requirements for the renovation of the façade, the quality of barrier-free living and the design of the outdoor areas.
The first floor of the building will be converted from a purely commercial use into an office unit and a U3 daycare center.
The building will also be extended by adding a full storey and a staggered storey, while all four upper floors will be used purely for residential purposes with a total of 34 residential units.
The daycare center and residential use will be accessed via an entrance in the rear courtyard area, where open spaces for the daycare center will also be created.
The building blends in with the overall ensemble of the street in terms of its design language and materiality in light-colored clinker brick.
