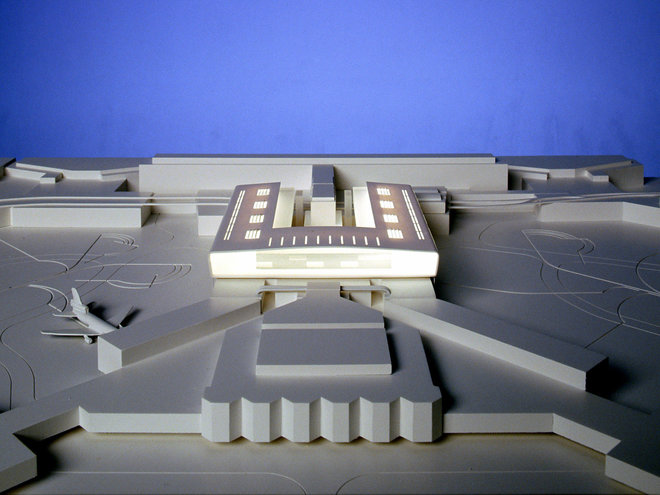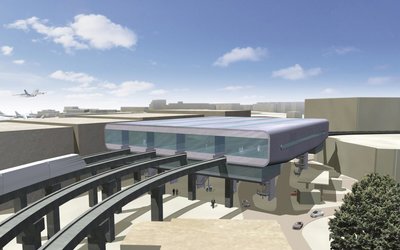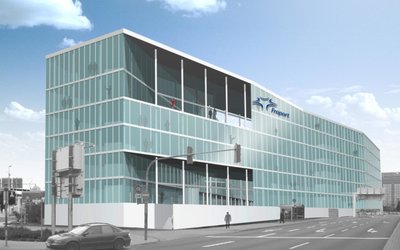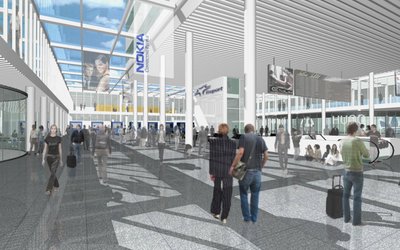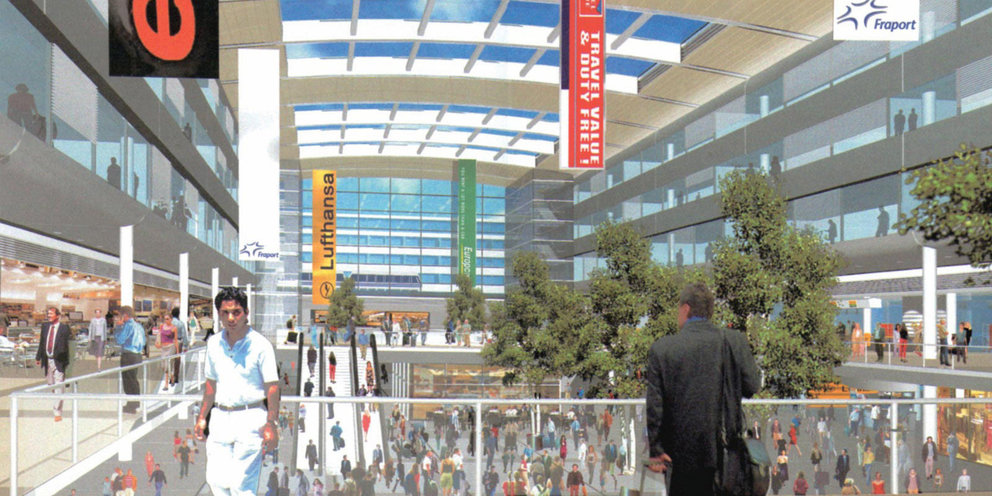
Fraport Extension Geb. 205
Frankfurt am Main | 2002
Client: Fraport AG
Area: 30.000 m²
A planning study was carried out to investigate the feasibility of adding three levels to Building 205 in Terminal 1 in several construction phases.
A wide range of possible uses, such as control centers, offices, lounges, restaurants, conference rooms, retail and services, require a high degree of flexibility in the floor plan design.
A U-shaped structure, open to the inside, "floats" above the existing terminal building. The curved roof is pierced at several points, allowing patios to provide light and ventilation to the interior areas.
The structure is largely supported by a support system with floor-to-ceiling trusses that is independent of the existing building. A modular construction method allows realization in several construction phases. Since terminal operations cannot be shut down at any time, the structure must be erected during ongoing operations with minimal disruption to passenger and apron operations.
