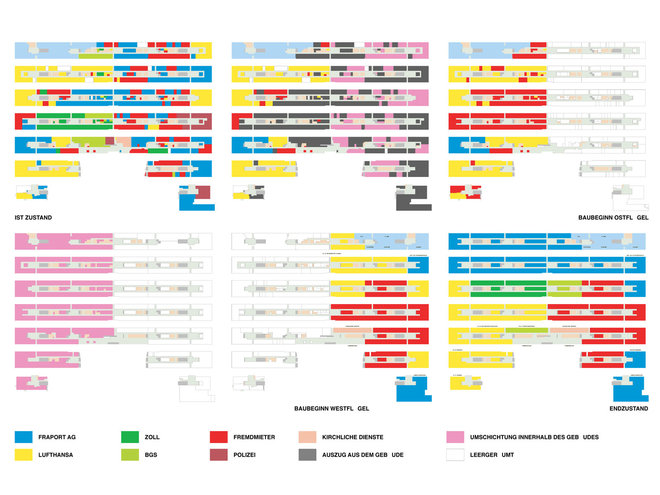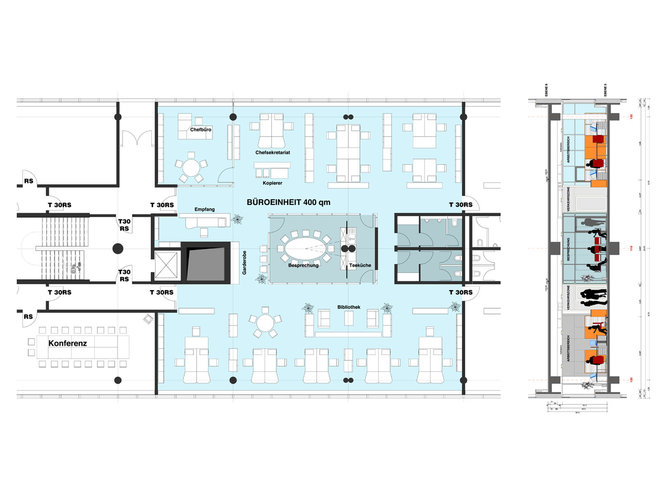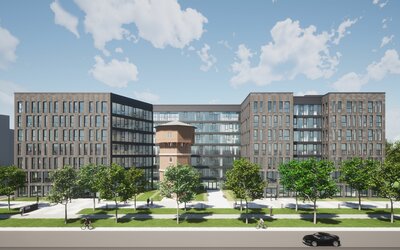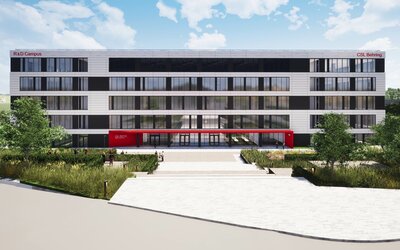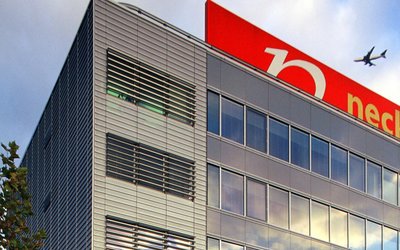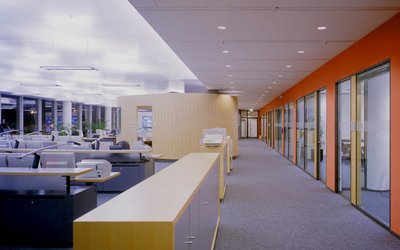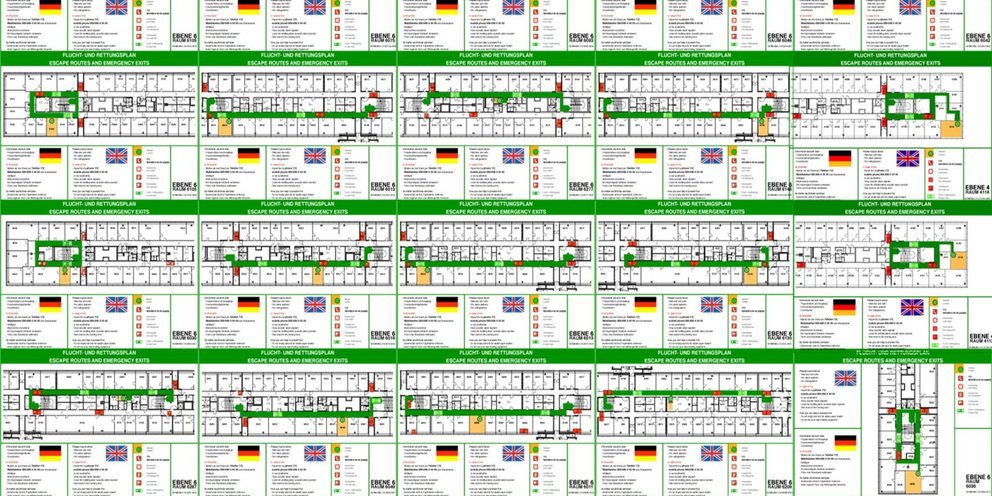
Fraport Geb. 201, RBA10 Fire protection renovation
Frankfurt am Main | 2004–2008
Client: Fraport AG
Hoai Phases: 1–9
Area: 41.000 m²
Building 201 was erected in 1971-72 during the construction of Terminal 1. The seven-story building is designed as a three-story building with a circumferential office track on the facade side, two parallel central corridors and a central zone with access, technical and ancillary rooms. With a width of 20 meters, it extends over a length of 250 meters. Around 20,000 m² of rental space is available, which is used by a large number of different users, mostly airlines.
The structural and technical condition of the building no longer met today's standards, especially with regard to current fire protection requirements, so that a complete renovation was deemed necessary.
For this purpose, fs-architekten and BPK developed a three-stage renovation concept based on a damage and quality analysis. This project comprised the implementation of stage 2 of the refurbishment concept and provided for the improvement of personal and property protection in the building as a protection goal.
