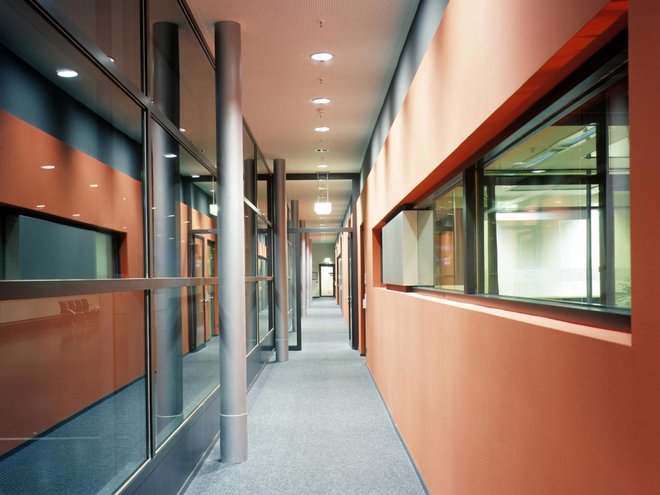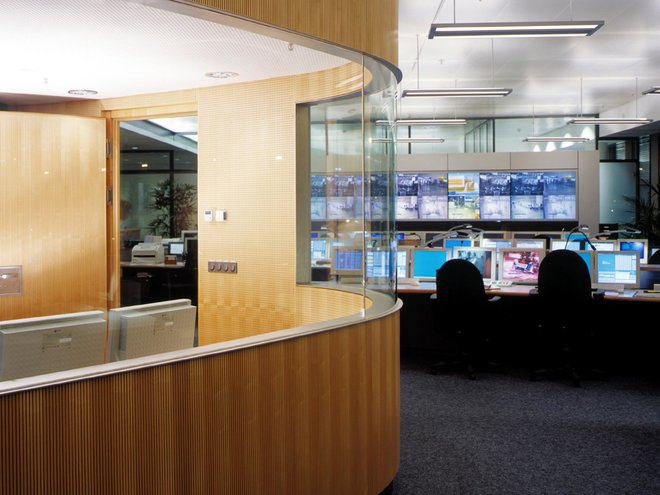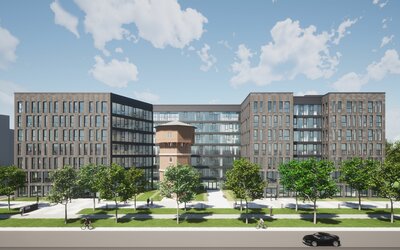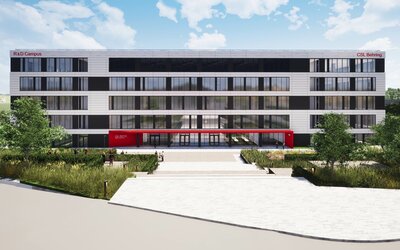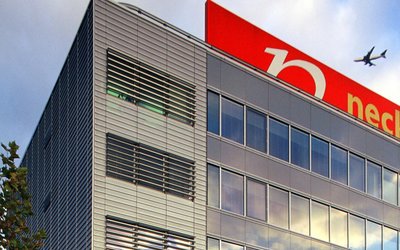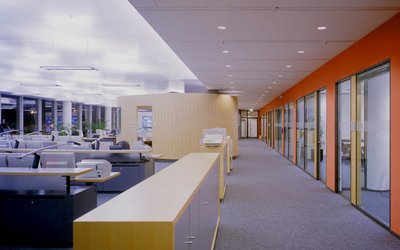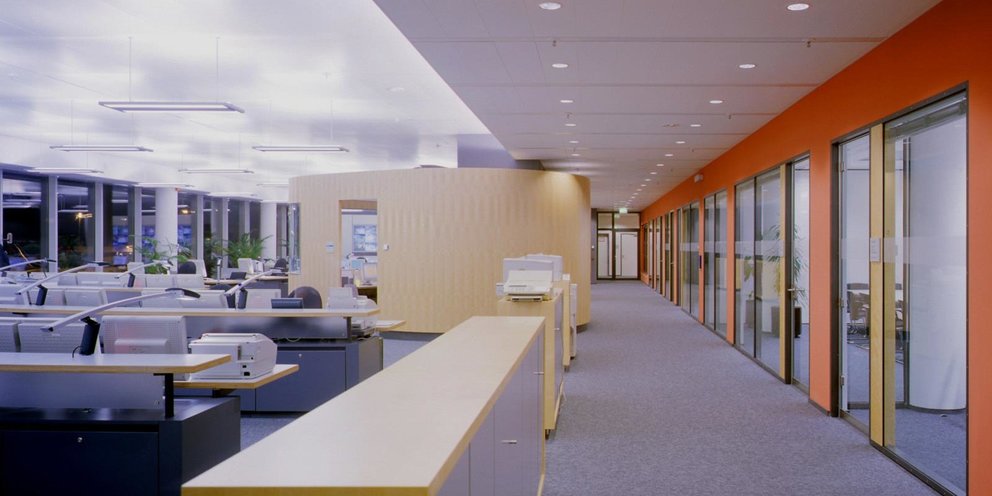
Fraport Integrated Control Center
Frankfurt am Main | 1999–2000
Client: Fraport AG
Hoai Phases: 1–9
Area: 1.200 m²
Control centers previously located decentrally in Terminal 1 of Frankfurt Airport have been spatially combined into a single unit.
The integrated control center is organized in an open-plan room oriented towards the outer facade with an adjusted room rail.
The custom-built control stations in the open-plan space are oriented in two directions to the "cube screen walls" arranged in front of the end faces.
The articulation is accentuated by a free-form recess that contains two announcement stations for terminal announcements. The room rail, which can be experienced from all sides as a set structure due to its shape and color scheme, contains office, meeting and break rooms. Waiting zones, technical rooms and other infrastructure facilities are arranged on the front sides of the overall space.
All the structural elements set are characterized by glass openings and glass slits, both horizontally and vertically, so that the entire arrangement remains transparent and can be experienced. A view of the apron is possible from the control center.
The requirement to orient the workstations towards the monitor walls necessitates a row arrangement of the control desks. To improve ergonomics and the view of the monitors at the neighboring workstations, the control desks are slightly curved in what is known as a "cockpit arrangement". The control tables themselves are of modular design.
Images: Roland Halte
