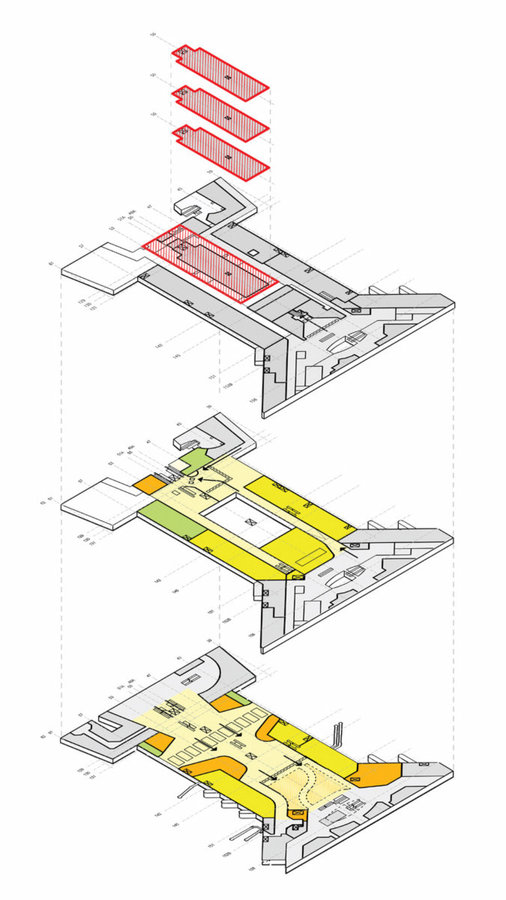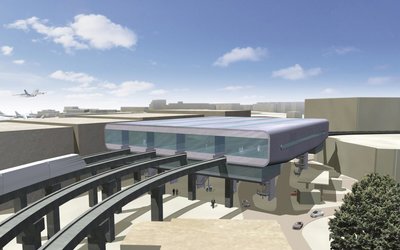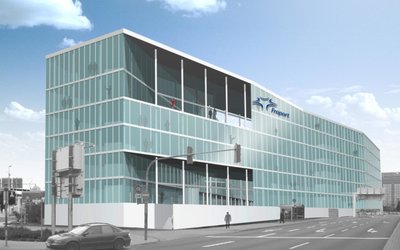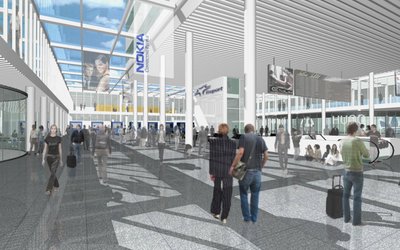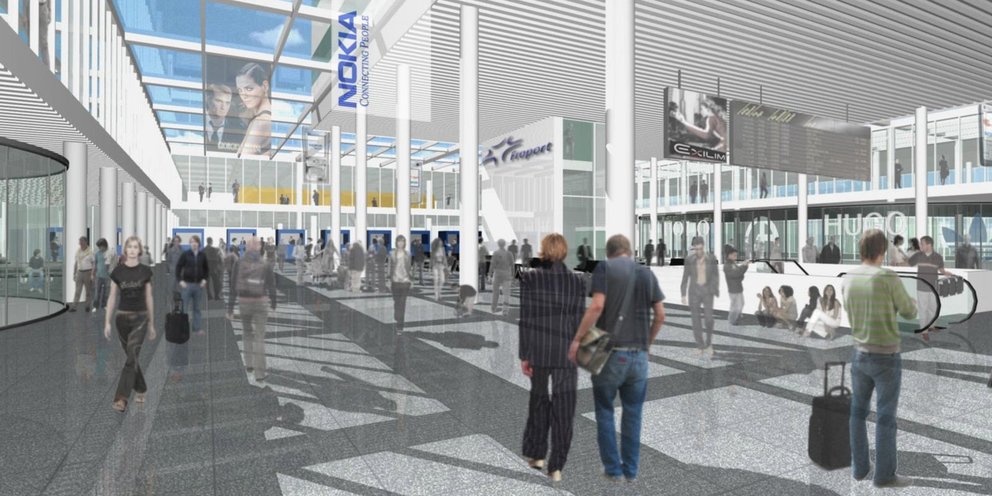
Fraport Geb. 204/205
Frankfurt am Main | 2007
Client: Fraport AG
Area: 38.600 m
The study deals with the fundamental redesign of the vacant office building 204 with tower in the center of Pier B of Frankfurt Airport, including the neighboring building 205.
The redesign of this central area of Terminal 1 will significantly improve passenger processes. This includes the separation of arrivals and departures by level and the formation of central security checkpoints. In addition, the quality of stay and the retail offering will be improved. There is also the option of creating lounges or a hotel and wellness area on the upper floors in addition to office use, for example. An optional stacked floor on level 7 is planned for representative use.
The new building is planned on the contour of the existing building with a maximum height of six stories. On Level 3, a generous airspace will be cut out in the central area to allow natural lighting of the Schengen passenger area below while providing good orientation and visual relationships between the different areas and levels.
These measures will give Pier B a new centerpiece that meets the expectations of an efficient and contemporary international airport.
