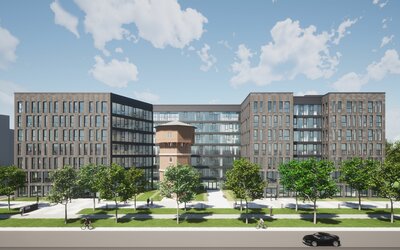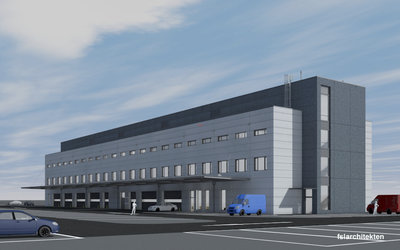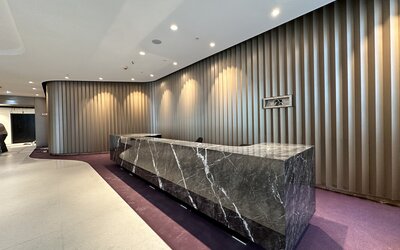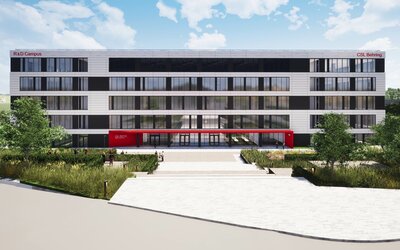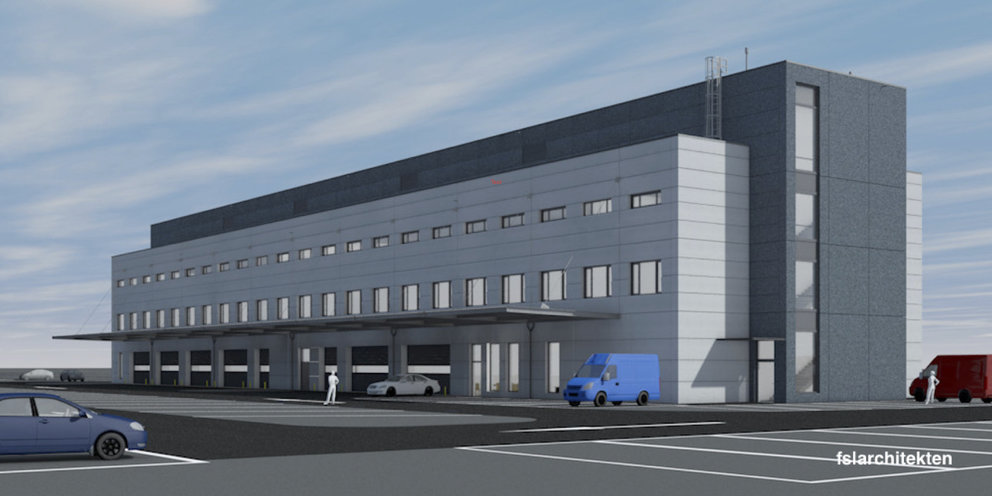
New construction Building 415
Airport Frankfurt am Main | 2016–2024
Client: Fraport AG
Fraport AG intends to construct a new building on the current cargo positions F218 to F220 in the north of Frankfurt Airport to the west of the HBG fuel depot, which will house a water hall and the operations control center of the TS2 department of ground handling services as its main uses. In addition, the building will house vehicle storage sheds for water supply and sewage disposal vehicles, stand-by rooms, sanitary and changing rooms for employees, and office space for the administrative departments of the ground handling services. The new building will be constructed to replace the existing Building 396.
The three- and four-story Building 415 has no basement. The required technical areas will be located on level 01 and a staggered floor on level 04. Based on the space requirements, a building with a building footprint of approx. 2,000 sqm was developed, which extends in a north-south direction over a length of approx. 95 m. The depth of approx. 21 m in east-west direction results from the dimensions of the parking areas in the vehicle halls. Due to its length of approx. 100 m, the building is divided by a fire wall into two fire compartments of approximately equal size.
Due to the location on the apron, the building is planned to be erected in system construction at the client's request. The high degree of prefabrication in the factory and the rapid assembly on site promise to simplify construction logistics. In view of the difficult conditions of a construction project on the apron, this is a significant advantage of this construction method.
The facade is subdivided by construction-related joints in the area of the element joints. For design reasons, further horizontal dummy joints are arranged, which characterize the shape of the building.
