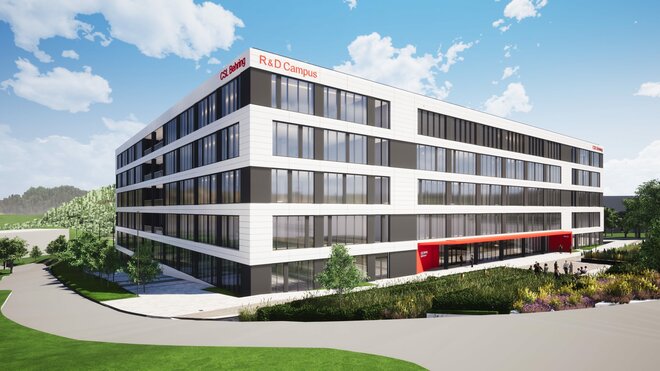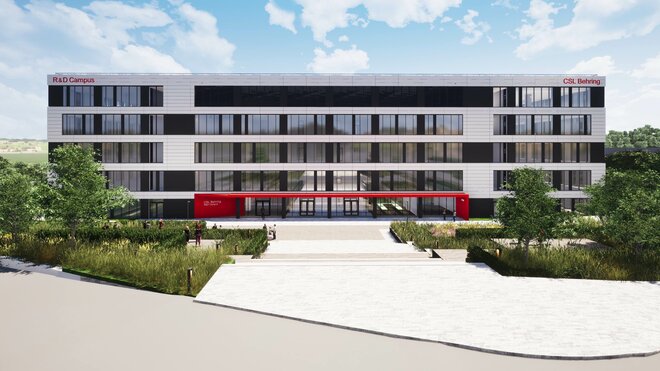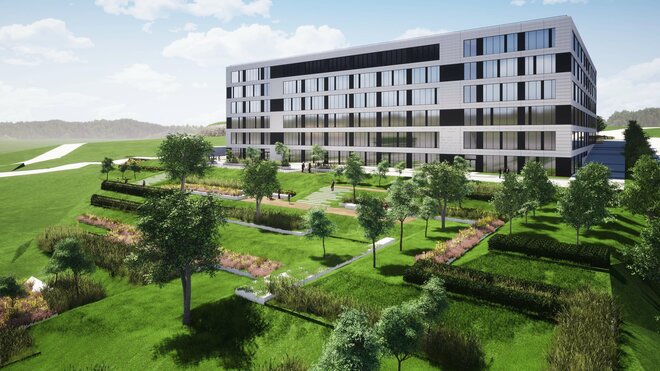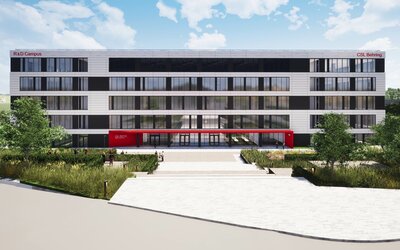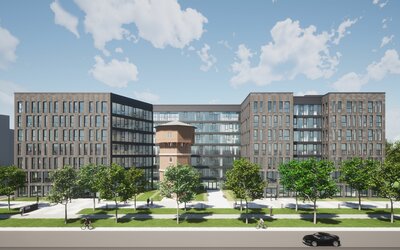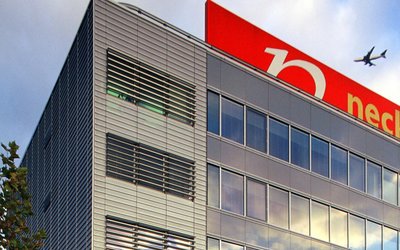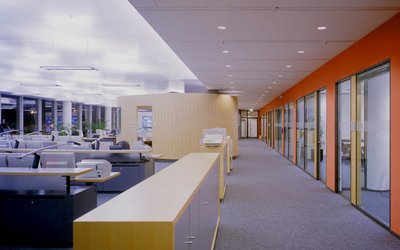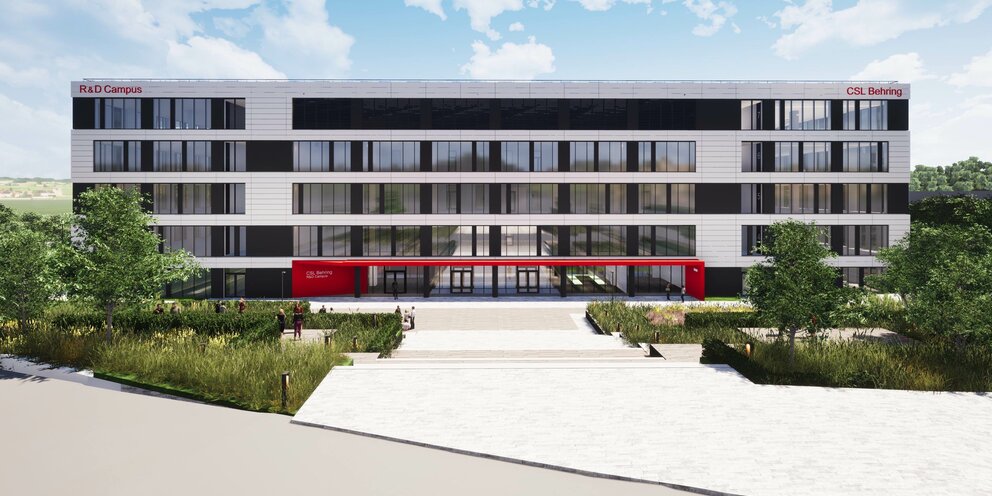
New construction of an office and laboratory building
Marburg | 2019–2023
Client: CSL Behring
For general planner LaboTech Planungs GmbH
The M600 office and laboratory building is being constructed on the Görzhäuser Hof site of CSL Behring GmbH in Marburg. The office and laboratory areas are grouped around a four-storey atrium. The atrium takes over the function of the representative development and creates meeting zones for the employees. The building unites the R&D departments and provides a modern working environment for 600 employees.
The "Activity Based Working" office concept offers employees the possibility to flexibly choose the optimal workplace for the respective activity. The building offers different office zones. The zones differ in functionality, furniture, color, materiality and the "rules". A unique and inspiring design was developed for all office zones.
The following areas were designed by fs l architekten:
- Building envelope
- Interior design
- Working concept
- BIM coordination model
