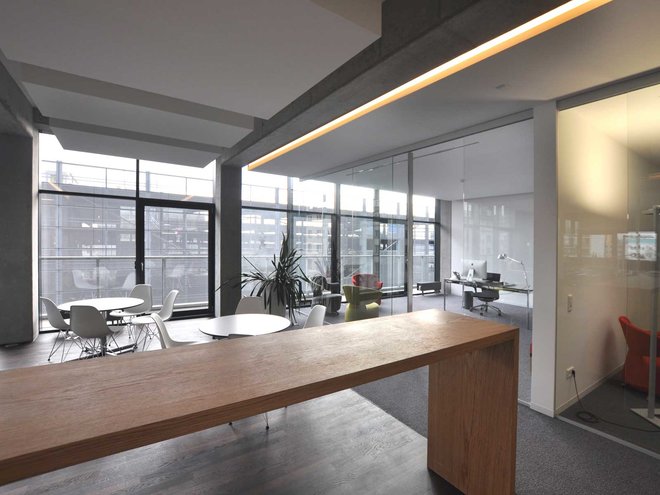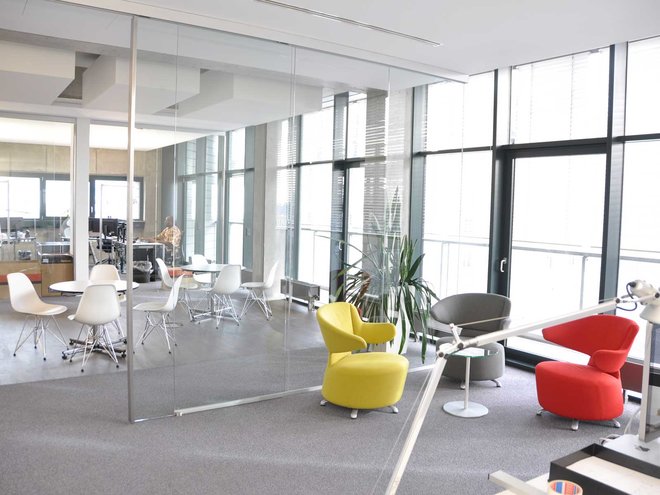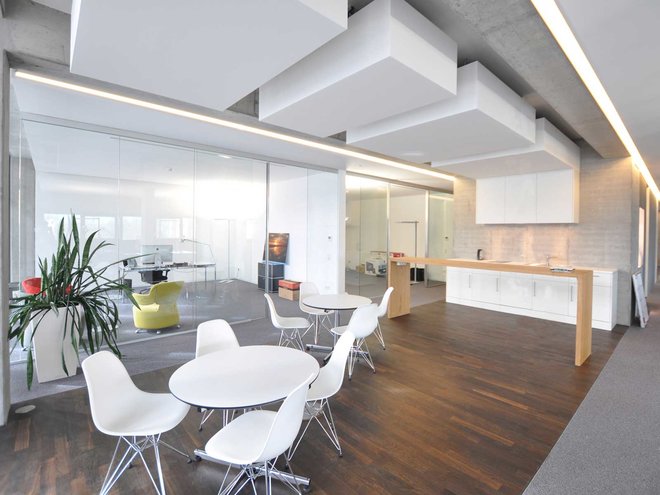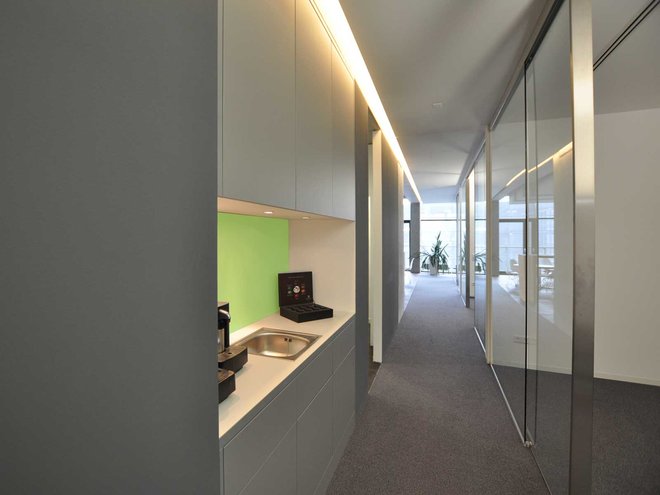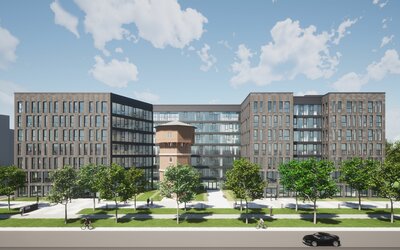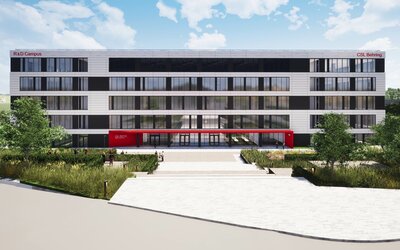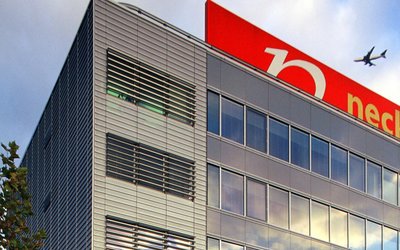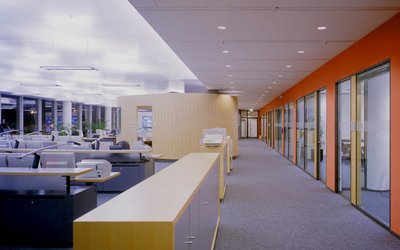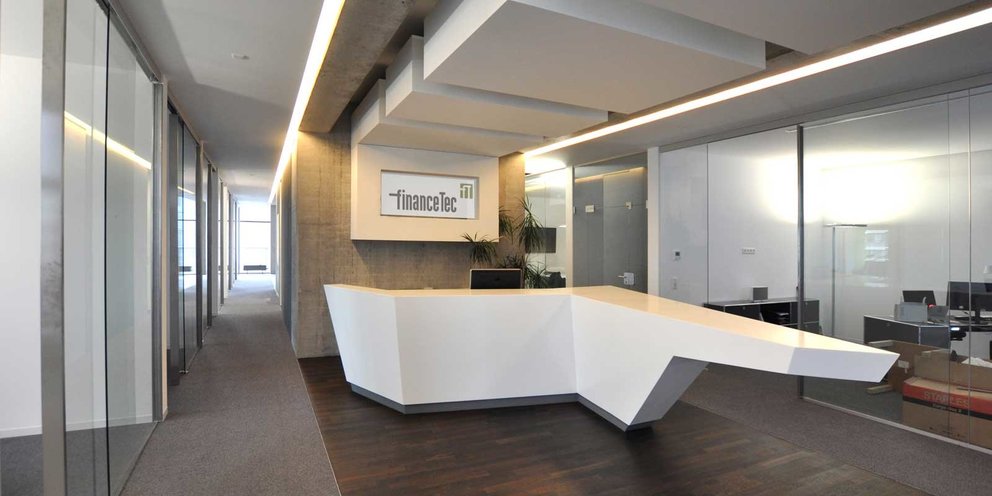
Office interior design for financeTec
Frankfurt am Main | 2012–2013
Client: financeTec AG
Hoai Phases: 4–9
Area: 375 m²
Cost: 350.000 €
In the Kontorhaus Lindleystrasse, in the immediate vicinity of the Main and the up-and-coming Hanauer Landstrasse, an office unit was developed for the company financeTec AG.
The design concept takes up the existing spatial structures - two exposed concrete cores and two distinctive beams - and transforms them into a clear and individual interior design.
The floor plan is based on a clear zoning: "Working", "Moving" and "Leading".
The office zone consists of four double and two quad offices, separated from the corridor by all-glass sliding walls. To separate the offices acoustically despite the existing ribbon windows, sliding felt swords were used as a special solution.
In the central zone, clearly zoned as a "wooden walkway", the two exposed concrete shafts are combined to form a multifunctional core. This accommodates the wet rooms and the checkroom. A printer's niche and the coffee bar are integrated into the exterior walls.
A special eye-catcher when entering the office is the entrance area with the sculptural reception counter. The counter is a custom design, specially tailored to the spatial situation and the requirements of the assistant's workplace.
In the rear area is the spacious break area with a kitchenette, counter (also a custom design) and seating, which can also be used for meetings within the office.
