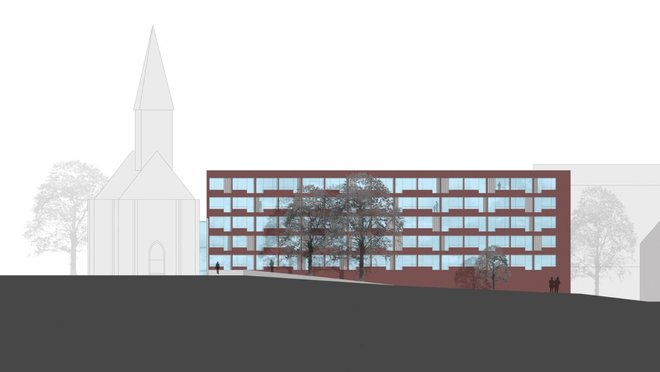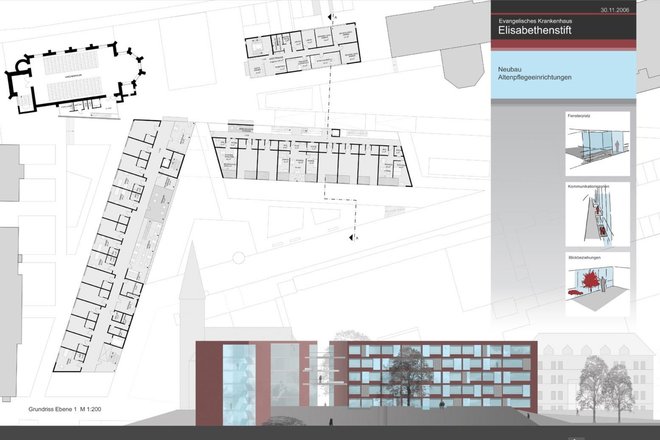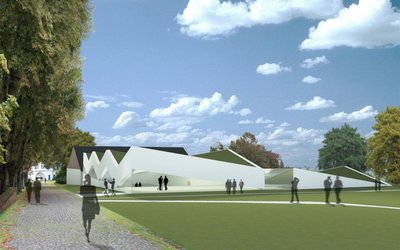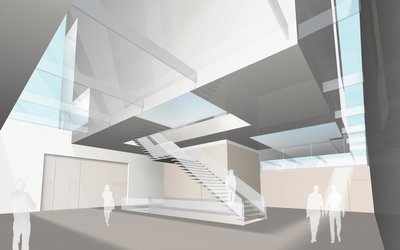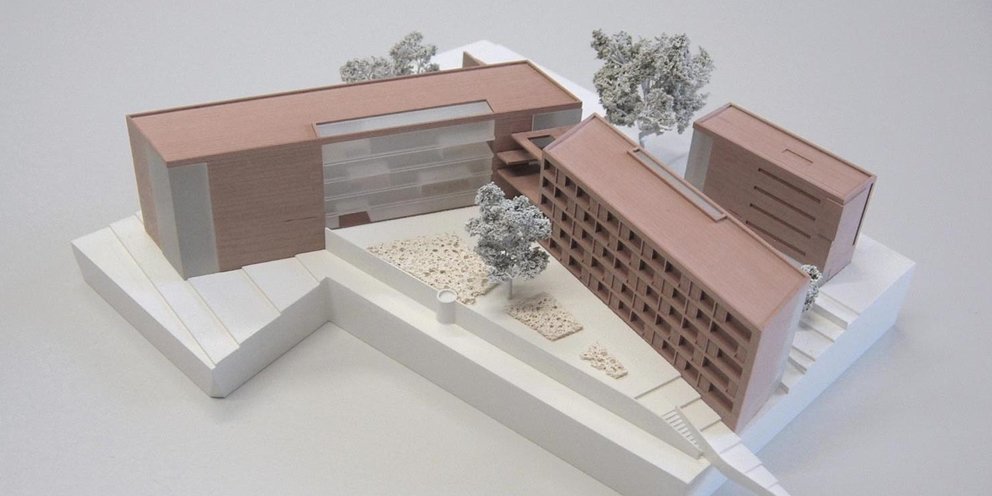
Competition: Elisabethenstift
Darmstadt | 2006
Client: Elisabethenstift Darmstadt gGmbH
Area: 11.900 m²
New buildings are to be erected for the hospital's elderly care and assisted living facilities, which will fit into the established environment of the Elisabethenstift.
The concept provides for a clear functional separation of the individual areas of the medical center, assisted living and geriatric care / hospice. Each use will be accommodated in an independent building structure. However, geriatric care and assisted living are connected via an outdoor space on the upper floors to encourage interaction between the two uses and provide communal facilities and assistance from the geriatric care staff.
The close connection between the two buildings is also evident in their external appearance. As two slender bars pushed into the terrain, they flank the two visual axes to the church. The materials clinker and glass are based on the historic buildings of the block as well as on the new buildings. Vertical and horizontal concrete panes provide accents and are supplemented by vertical glass louvers and folding elements for sun or privacy protection.
The functional extension of the church as well as the new medical center are deliberately given a modern character as a slice or structure made of concrete and fit appropriately into the existing block.
The arrangement of the individual building volumes results in a variety of visual relationships and plaza situations with different characters.
The facade made of prefabricated aluminum panels could be easily connected to the existing facade and can be dismantled at any time for expansion purposes.
