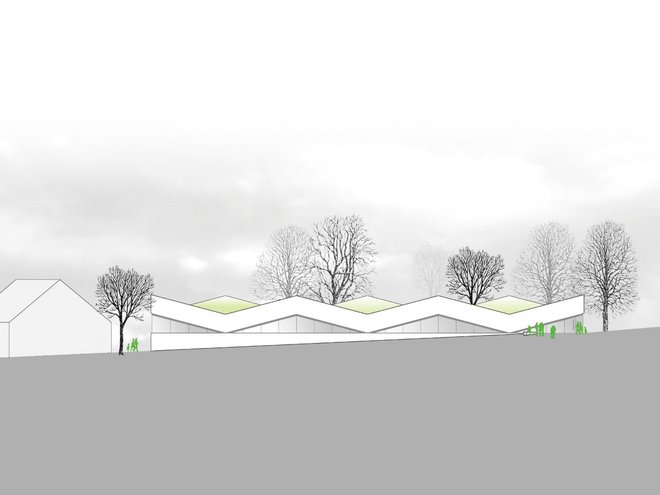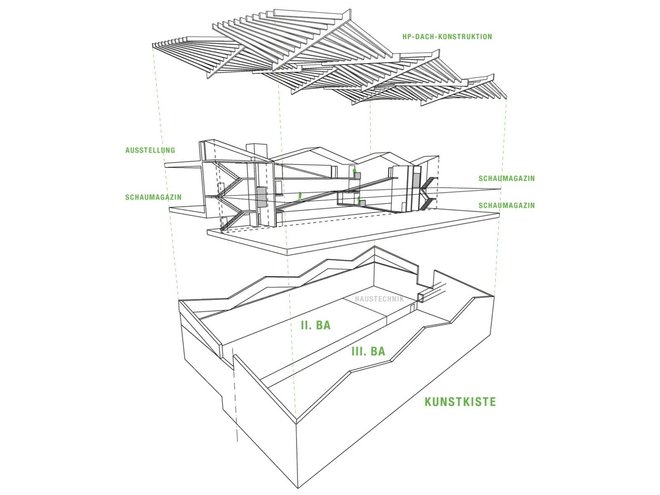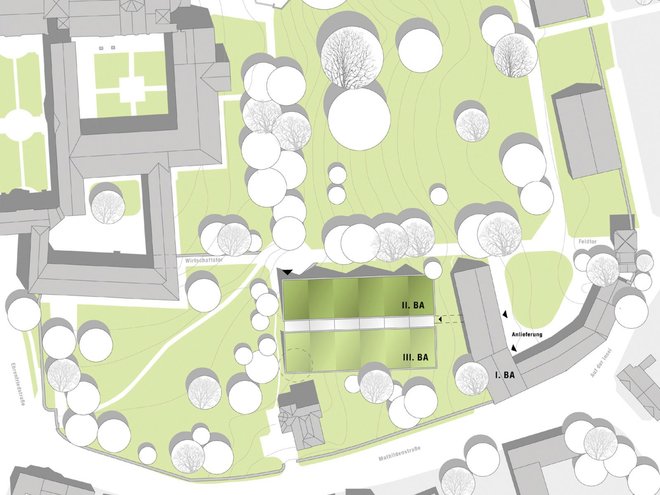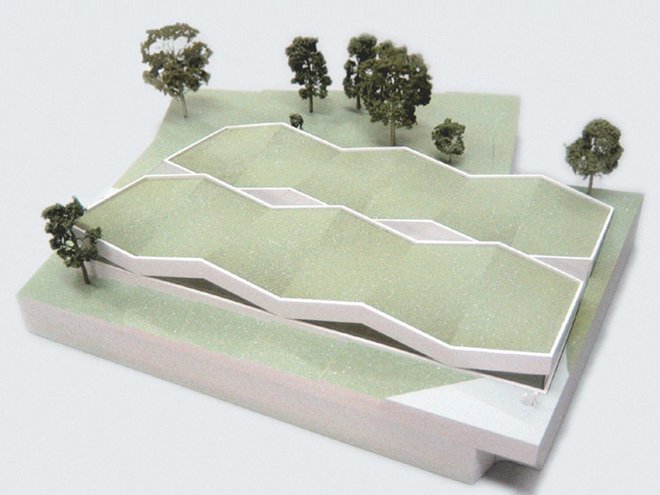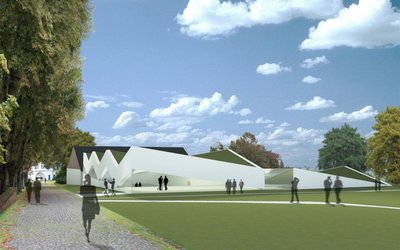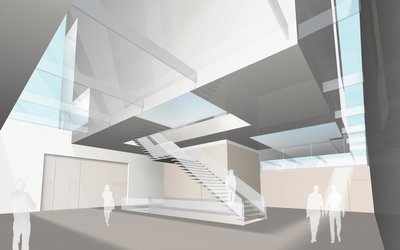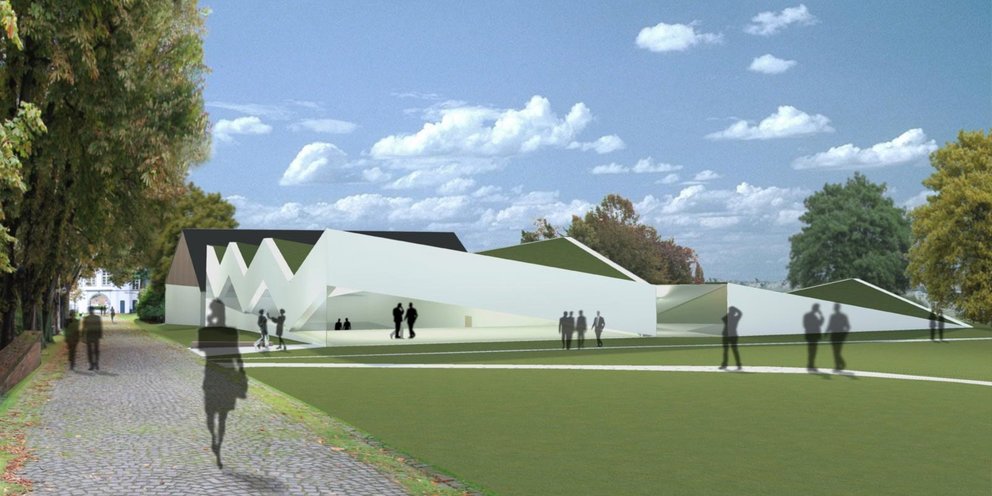
Competition: Schaumagazin Abtei Brauweiler
Brauweiler | 2008
Client: Landschaftsverband Rheinland (LVR)
Area: 4.500 m²
The two heavy magazines are largely submerged in the park landscape of the monastery hill. The park extends over them in the form of an extensively greened roof. A counterpart is formed to the historically important access axis of the monastery complex from the field gate to the economy gate, which is only lined on one side by the chestnut avenue. The spatial edge is divided into a closed and a glazed part of the façade. The glazing lets the northern light into the exhibition rooms. The chestnut avenue is reflected in it.
The geometry of the cowshed gable wall as an expression of the multi-layered unity of the building forms of the estate is taken up in the façade. The staggered arrangement of the gables creates the expressive roof form of the new buildings, which will play a role in the later marketing of the building due to its emblematic nature.
The natural flow of the landscape is translated into the artificial flow of the HP surfaces of the roof.
The artworks of the Stiftung Kunstfonds, which are usually individually packaged, will be stored in an unpackaged, compact and accessible manner in the structures of the foam magazines under optimal climatic space conditions.
The staggered levels and balconies allow visitors to view the artworks from above and gain an overall impression of the collection.
Visitors to the exhibition are given deliberate glimpses of the foam magazines, but entry is reserved for specialist visitors and the registered public.
The column-free rooms of the exhibition and magazines allow extremely flexible room division into individual room modules, which can be supplied with individual room air conditions via decentralized air-conditioning units as "room-in-room" boxes.
