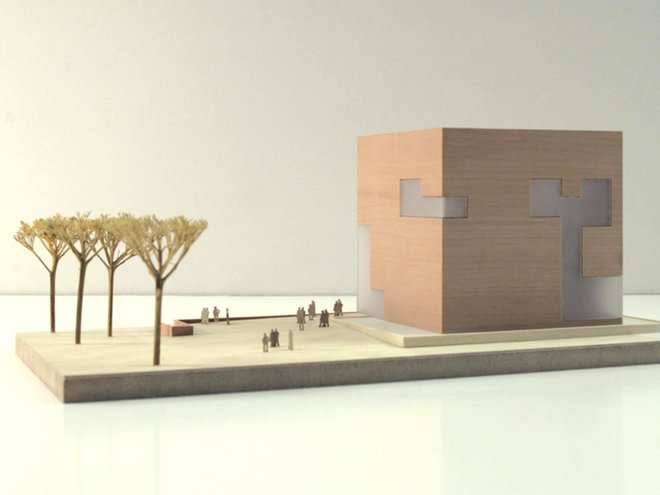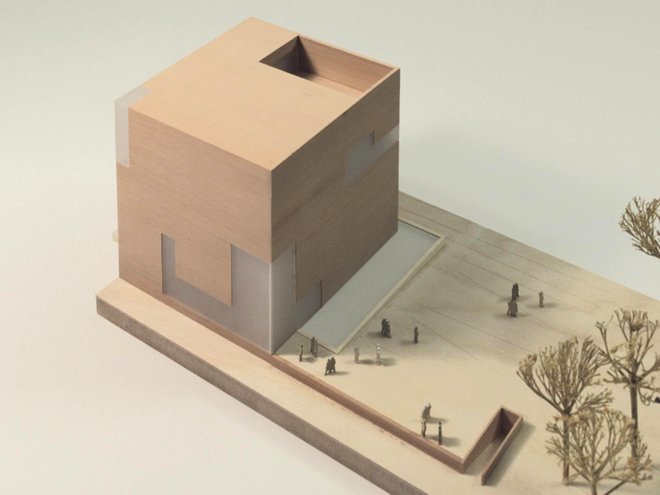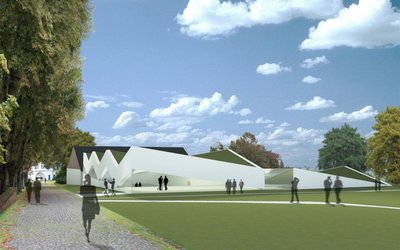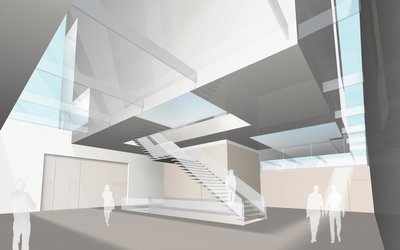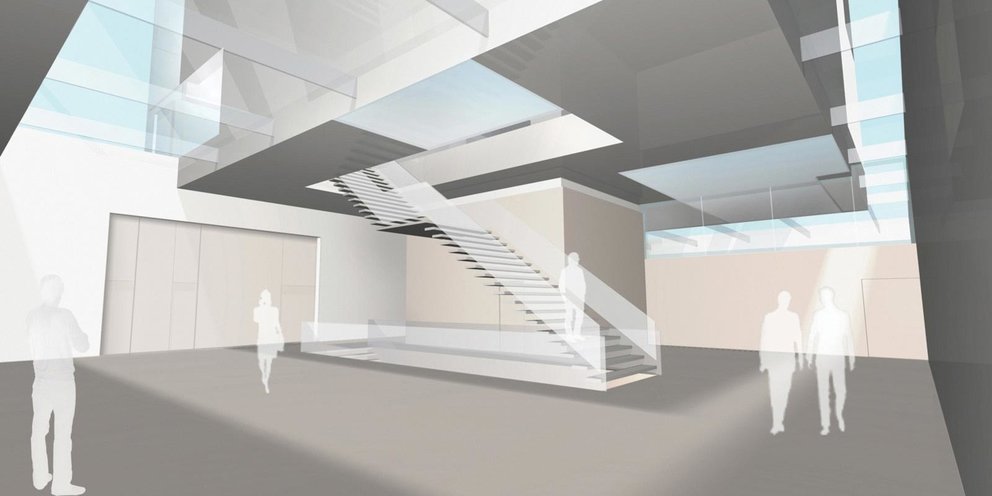
Competition: NS Documentation Center
Munich | 2008
Client: Landeshauptstadt München
Area: 3.300 m²
The task of the competition was to design a new building for a Nazi Documentation Center as a place of learning of supraregional and international significance. It is dedicated to the reappraisal and examination of the city's outstanding role in National Socialism. With its focus on the history of perpetrators, fellow travelers and bystanders, the learning site differs fundamentally from memorial sites such as memorials to former concentration camps, which are primarily dedicated to the memory of the suffering of the victims.
The design for the documentation center is divided into an above-ground and an underground area.
The areas of the permanent exhibition are located in the two basement levels. Embedded in this are the outlines of the "Brown House", the former party headquarters of the NSDAP, which stood on this site. Above ground, its contour can be read as a plinth; it encloses a glass area that serves as lighting for the basement. The above-ground part of the building, the cube, is immersed in the glass surface, like a dive into history. The cube is always recognizable here, even in the bottom view.
The above-ground structure clearly sets itself apart from the surroundings and the past due to its shape and the surface of polished exposed concrete. The cube as a neutral form of equal orientation on all sides enables the presentation of manifold references to the historical surroundings through targeted window openings. It contains the areas for temporary exhibitions and a library with seminar area, as well as a store, a café and the administration.
