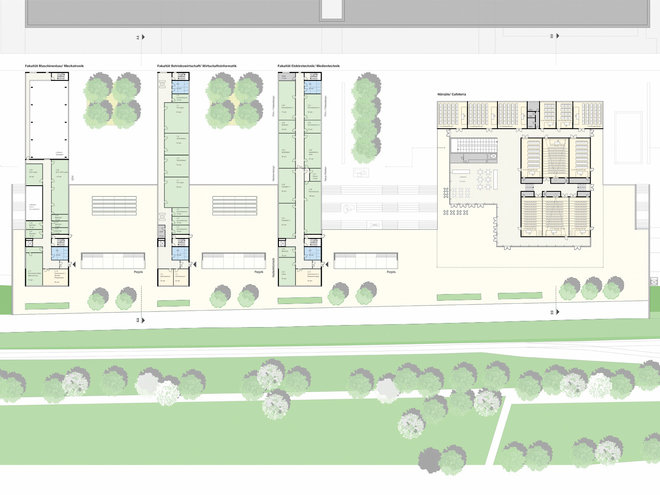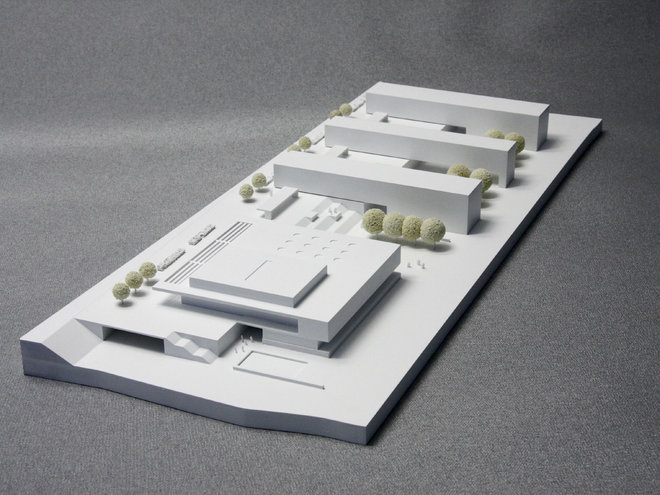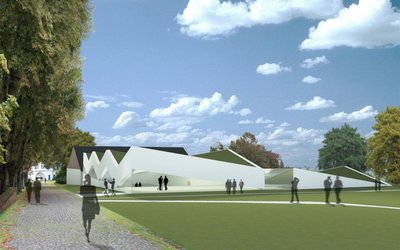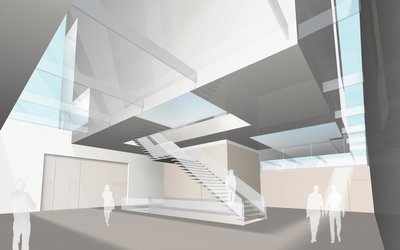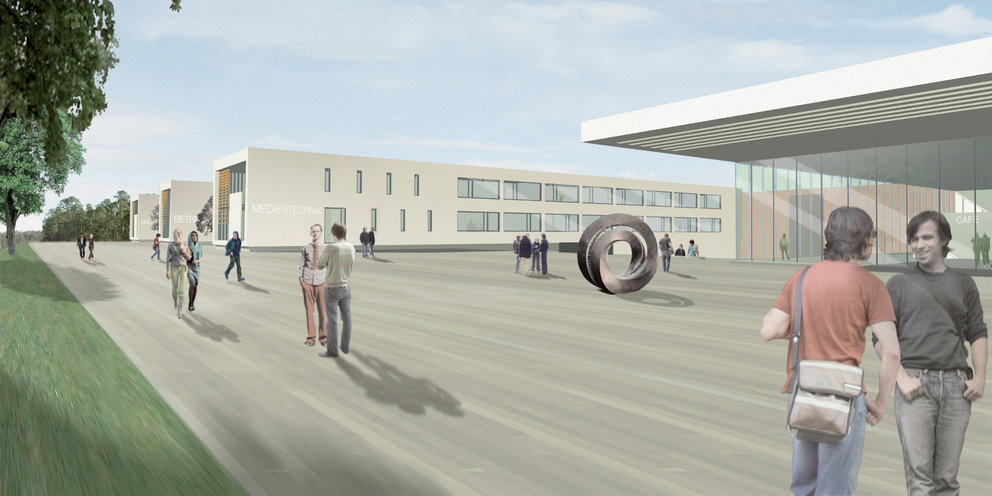
Competition: Extension University of Applied Sciences
Deggendorf | 2009
Client: Freistaat Bayern
Area: 9.500 m²
The existing building complex of the Deggendorf University of Applied Sciences is to be expanded by three faculties, a lecture hall center with cafeteria and a central administration.
While the existing buildings have found their protected place behind the dykes, the new planning aims to overcome the separation from the Danube. Tucked into the existing network of paths, the volumes of the new buildings formulate generous open spaces and create new urban conditions.
The dike crest level becomes the communication level of the new overall complex. On and above this level are the new workrooms of the faculties as well as the lecture hall center with the dike foyer on the promenade. Below the dike level, the large laboratories and the areas for parking and delivery are located in two building strings running parallel to the dike, which clearly extend the dike crest level to the north. A large open staircase connects the two levels.
The elevated faculties are arranged perpendicular to the dike and thus enable visual relationships between the existing buildings of the UAS and the park on the Danube. From there, the viewer is presented with the memorable image of the three front sides of the faculties and the flat-lying building of the lecture hall complex.
The faculties appear as functional institute buildings with variable floor plans that can be adapted to requirements in the future. The calm, functional architecture is reflected in the design of the facades.
