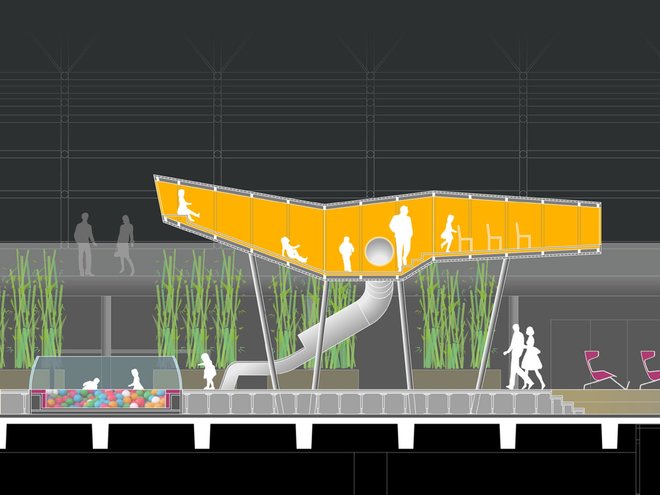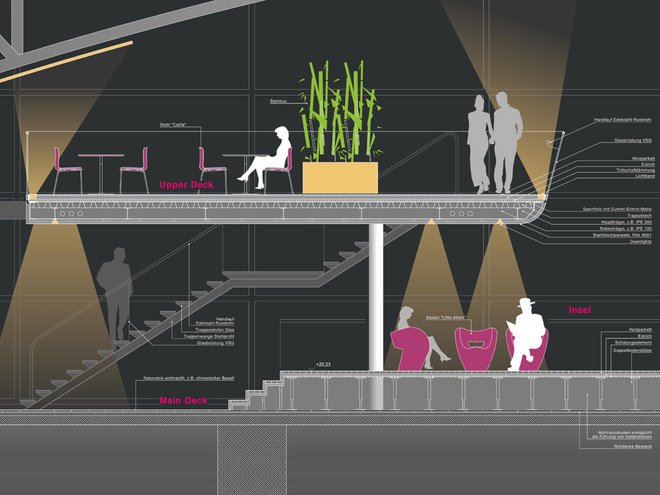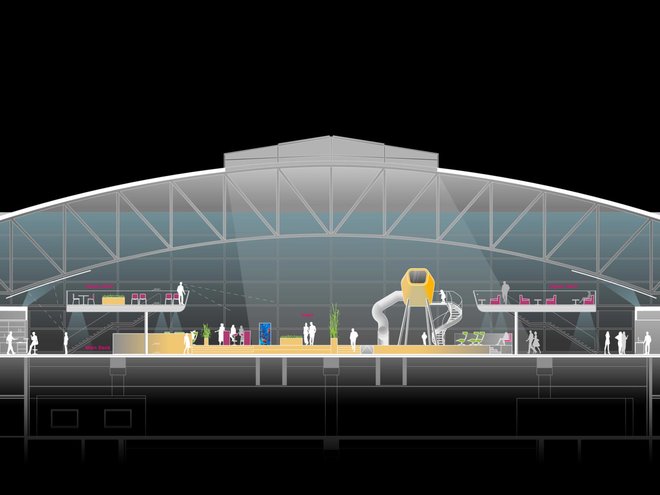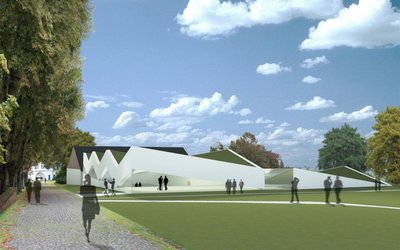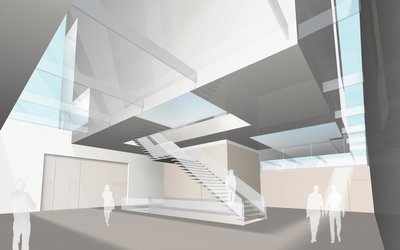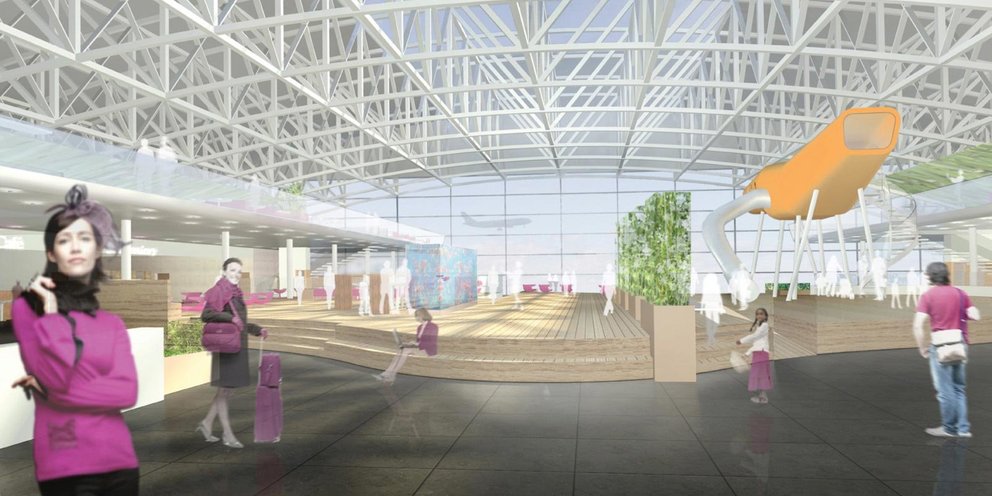
Competition: Fraport Food Plaza
Frankfurt am Main | 2008
Client: Fraport AG
Area: 3.770 m²
The so-called Food Plaza in Terminal 2 of Frankfurt Airport is to be redesigned.
The concept calls for the area to first be cleared of all superstructures and fixtures. The kitchens and ancillary rooms of the restaurants will be moved to the service zones at the sides. On the cleared "main deck," the restaurant seating areas are now sheltered in the corners of the nearly square area. Here, it is possible to observe operations in the terminal concourse or on the apron.
The center of the "Main Deck" is formed by the organic shape of an island - a raised wooden platform that can be reached via a few steps. On this "island deck" there are zones for reading and relaxing. While the parents find rest on one side of the island, the children are kept busy on the other by a play structure standing on stilts, the shape of which was derived from shipbuilding or aircraft construction. The island's materials and plants contrast with the rationally organized seating areas with natural stone floors.
The formerly undirected space of the food plaza is flanked on either side by two elongated galleries, the "upper decks." These provide further seating and lounge areas, as well as a lounge with the best view of the apron and the lower level.
The second level makes efficient use of the spatial height and makes it possible to experience it.
