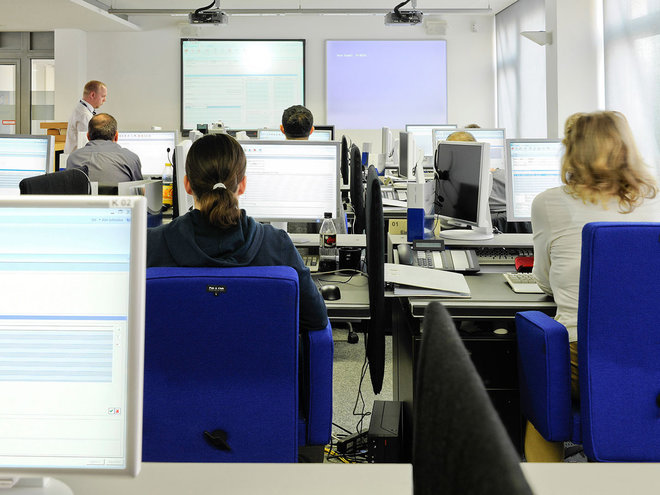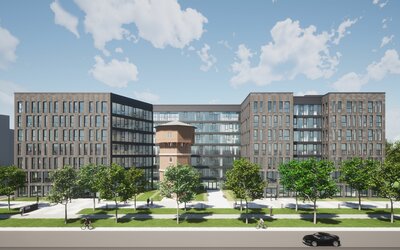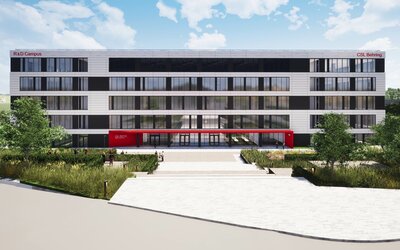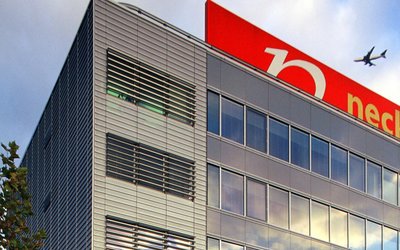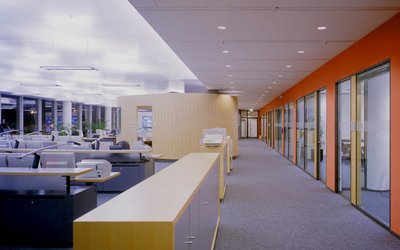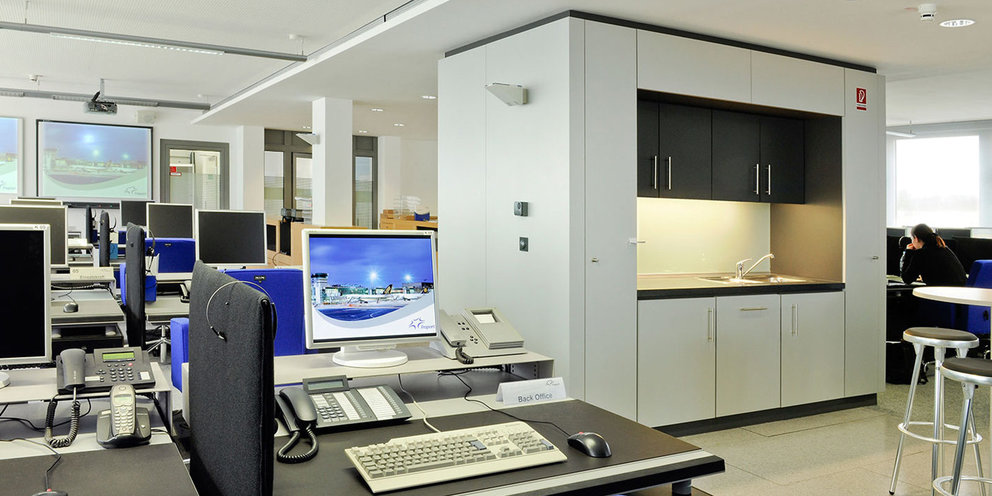
Fraport Emergency Information Center
Frankfurt am Main | 2001–2002
Client: Fraport AG
Hoai Phases: 1–8
Area: 150 m²
For Fraport AG Frankfurt, an existing large room was converted into an emergency information center with 24 call center workstations and state-of-the-art visualization technology.
Due to the limited space available, the workstations were designed to be as compact as possible. Additional space was gained by converting the existing ventilation and air conditioning system. The technology was integrated partly in the suspended ceiling and partly in the furniture.
Inset structural elements and the design of the suspended ceiling divide the space and define the areas of use. The combination of fixed and free-standing furnishings for training, seminar and call center allowed for flexible use.
With regard to the external presentation of Fraport AG, an appealing and concise design was pursued. With regard to the stress on users in an emergency situation, the practicality and quality of stay of the premises was also an important design feature.
