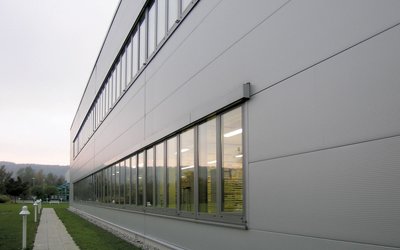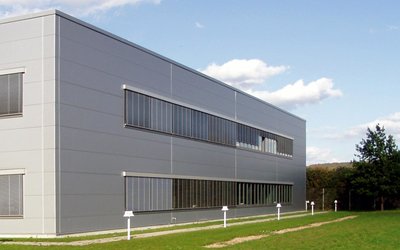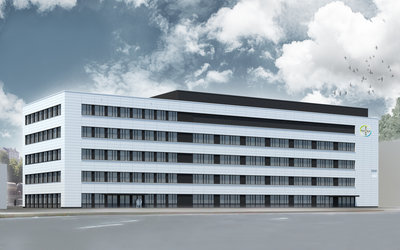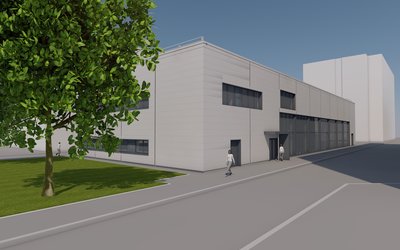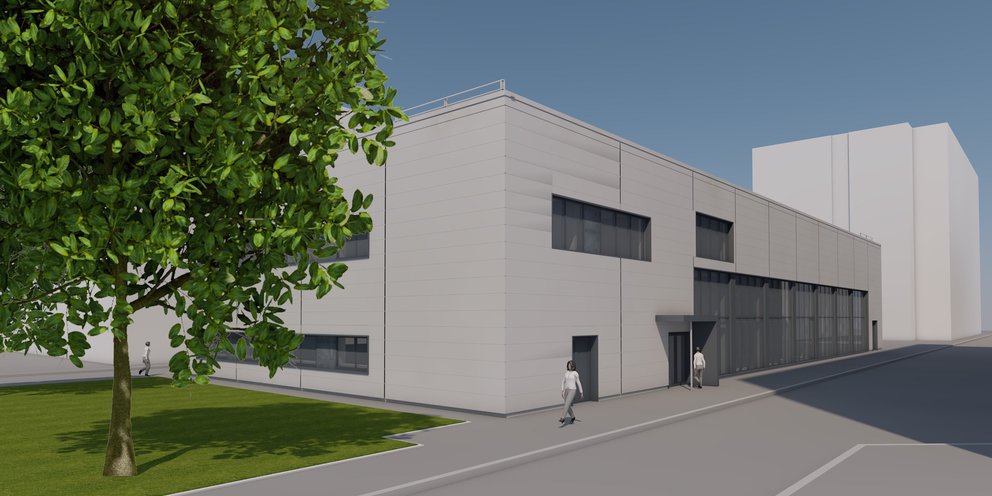
Modernization and conversion Building H775
Frankfurt am Main | 2015–2016
Client: Sanofi
Area: 2.260 m²
For general planner LaboTech Planungs GmbH
Building H775 is located on the south side of Industriepark Höchst and was built in 1967. In 1997, it was extensively converted into cleanrooms for the production of solid dosage forms.
Building H775 is divided into three parts and is about 52 m long, 21 m wide and 10 m high.
As part of the present project, the cleanroom area, including the technical equipment and ancillary areas, was converted for use in the purification of new products. For this purpose, the areas on the first floor were completely gutted and rebuilt as clean rooms, including ancillary areas. Furthermore, the facades and the roof were renovated.
The following areas were planned by fs-architekten:
- Building envelope
- Transitional structure
