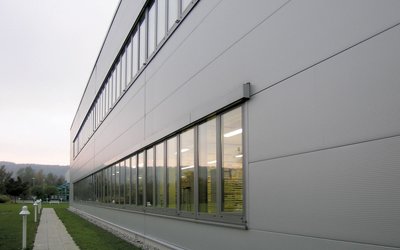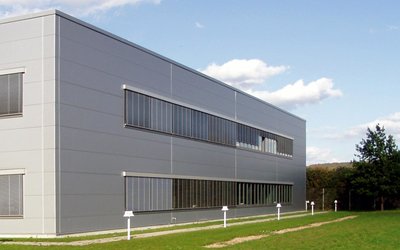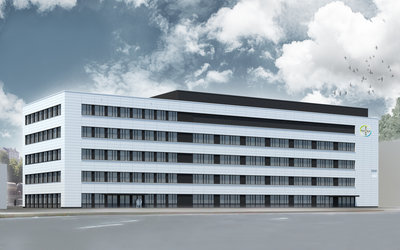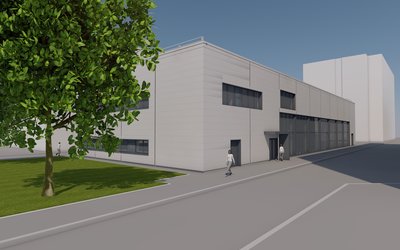
New construction of a laboratory building
Wuppertal | 2013–2016
Client: Bayer AG
For general planner LaboTech Planungs GmbH
The five-story building is characterized by continuous window bands that connect the two uses, office and laboratory. The two areas remain identifiable through an alternation of the window rhythm, as well as a lamella field in the uppermost band on the laboratory side.
The facade is realized as a rear-ventilated construction. The facade cladding is formed by curtain wall glass panels with frameless and concealed mounted optics. In the area of the window bands and the offset technical center, insulated metal panels in graphite gray emphasize the linearity of the building.
The following areas were planned by fs-architekten:
- Building envelope
- Color and material concept
- Office planning




