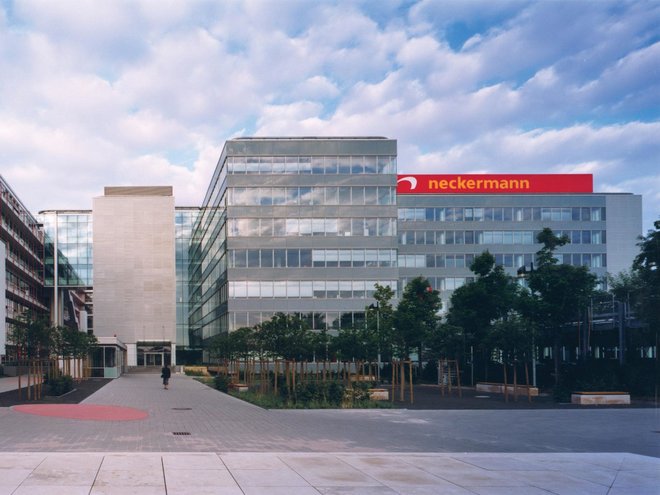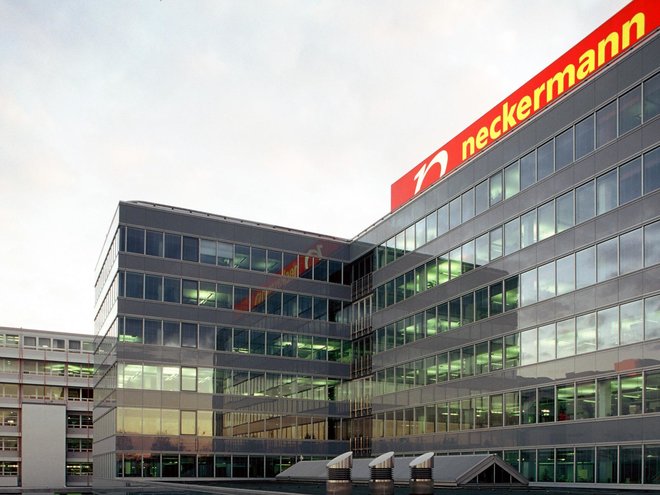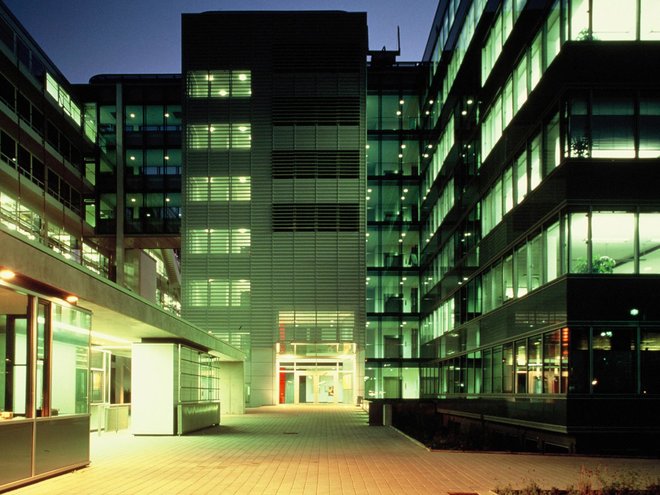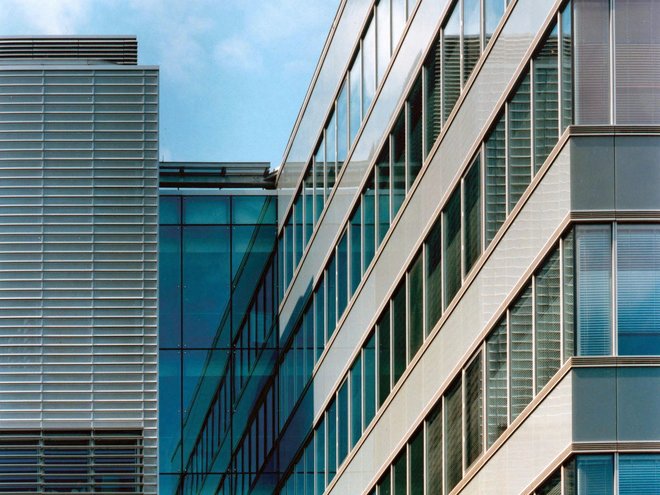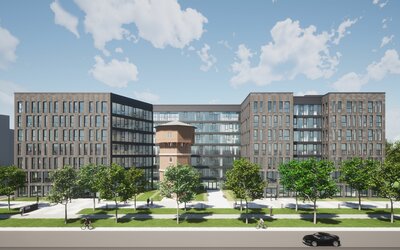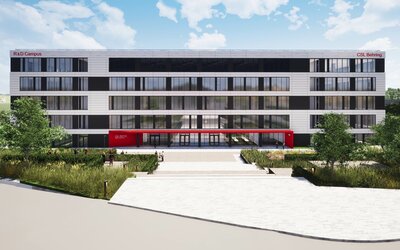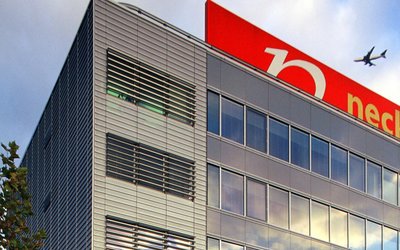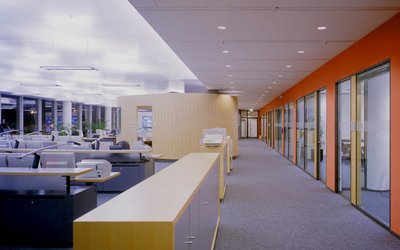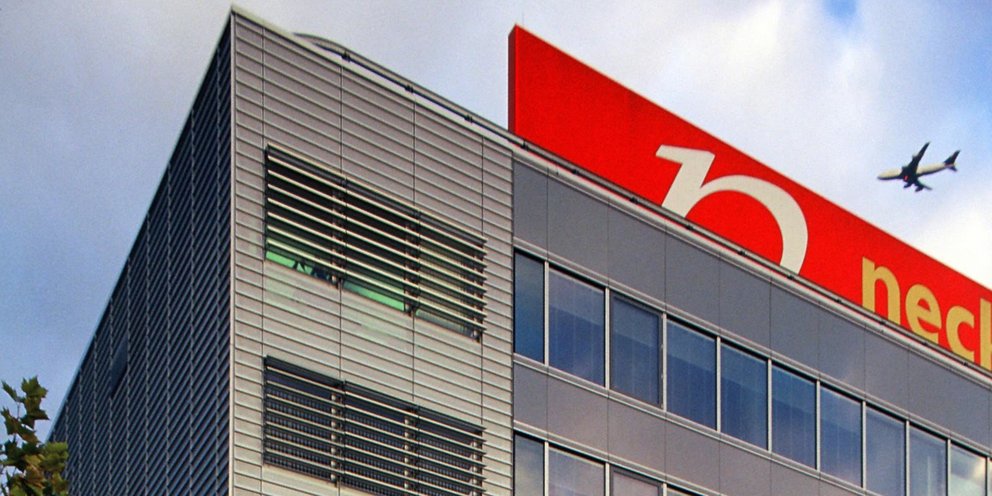
Neckermann Service Center
Frankfurt am Main | 1997–1999
Client: Neckermann Versand AG
Hoai Phases: 1–9
Area: 21.500 m²
For the head office of Neckermann Versand AG in Frankfurt/Main, the service center, a seven-story concrete skeleton building from 1972, was modernized during ongoing operations.
The modernization was carried out floor by floor from top to bottom. A maximum of two floors were modernized at the same time, while unrenovated floors were still in operation and completed floors were already in operation again.
The precast concrete curtain walls were replaced by an element facade as an exhaust air facade with extensive integration of the air conditioning technology into the building envelope ("breathing skin"). Thus, within the very tight clear structural heights of the floors, on the one hand the higher-quality air-conditioning technology and at the same time a raised floor for the technical development of the large space (1,800 sqm) could be provided.
The heterogeneous appearance of the development cores was summarized by a full-surface cladding with a translucent, partly opening lamella facade.
In the newly created floor plans, fully glazed break zones were established in the inner corners of the building, and the overall T-shaped area was divided into three wings. A variable system for dividing the space and special wardrobe furniture at the distribution nodes divide the open-space offices.
