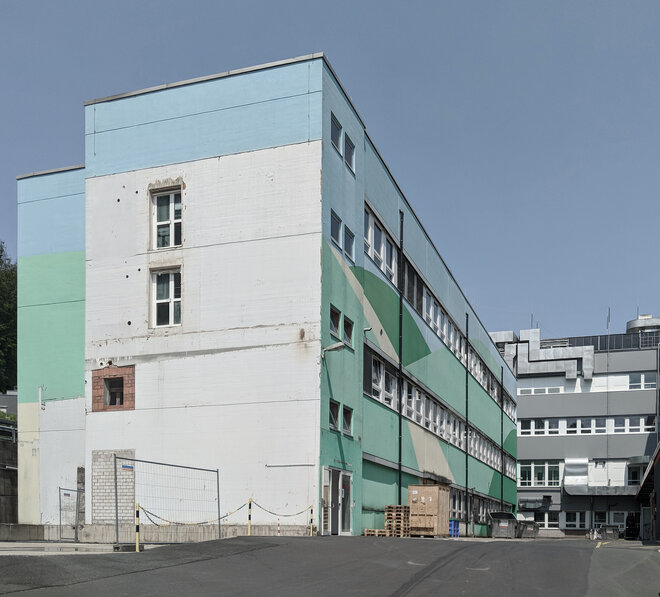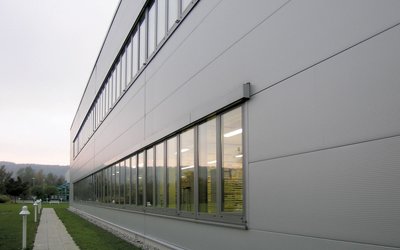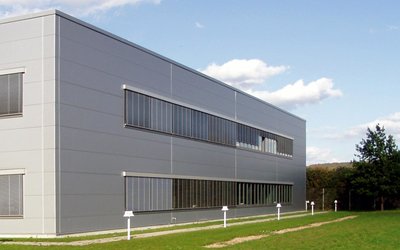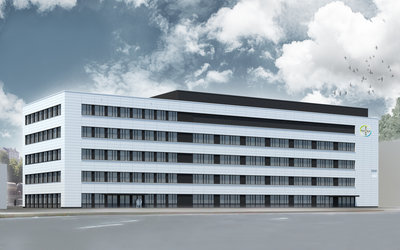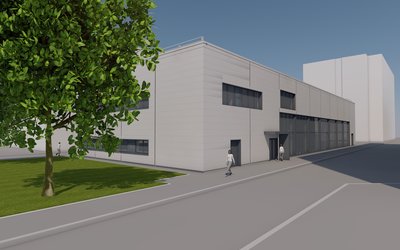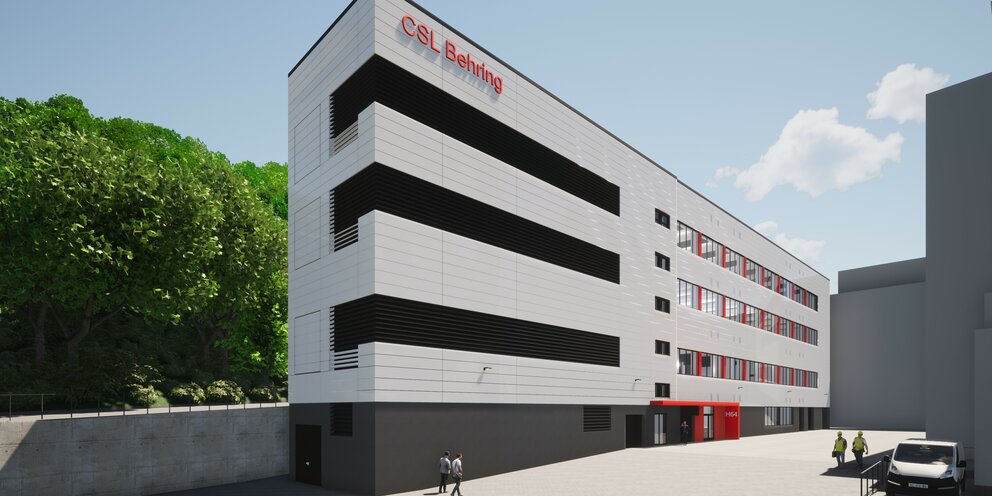
Renovation and extension of an office and laboratory building
Marburg | 2018–2021
Client: CSL Behring
For CSL Behring, the existing laboratory building H64 was renovated and extended by one floor. In addition, a new multi-storey technical center was built on the south side using a solid construction method.
The following areas were planned by fs l architekten for the general planner Labo Tech Planungs GmbH:
- Building envelope
- BIM coordination model
