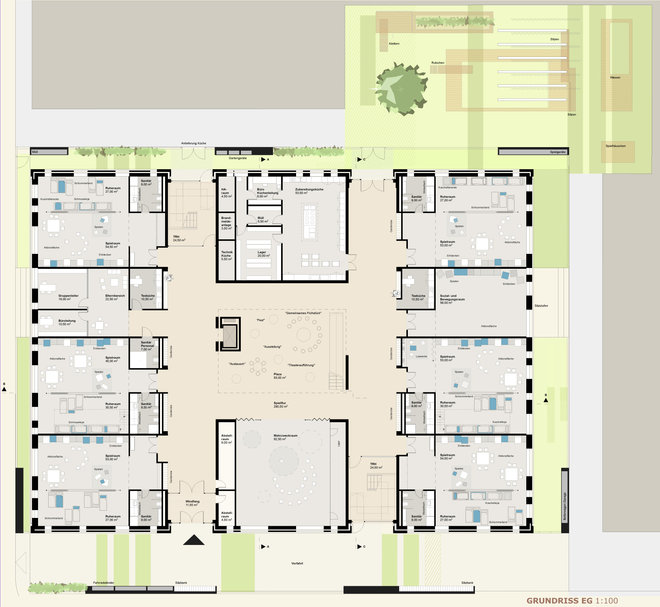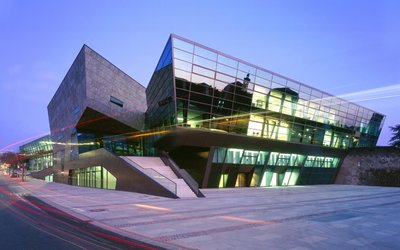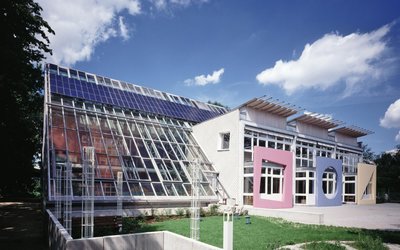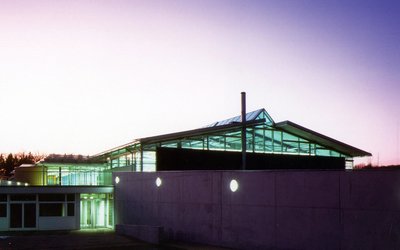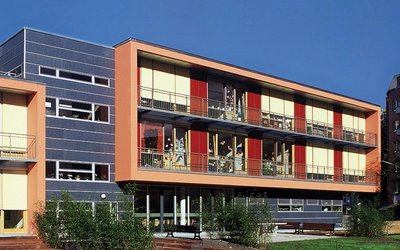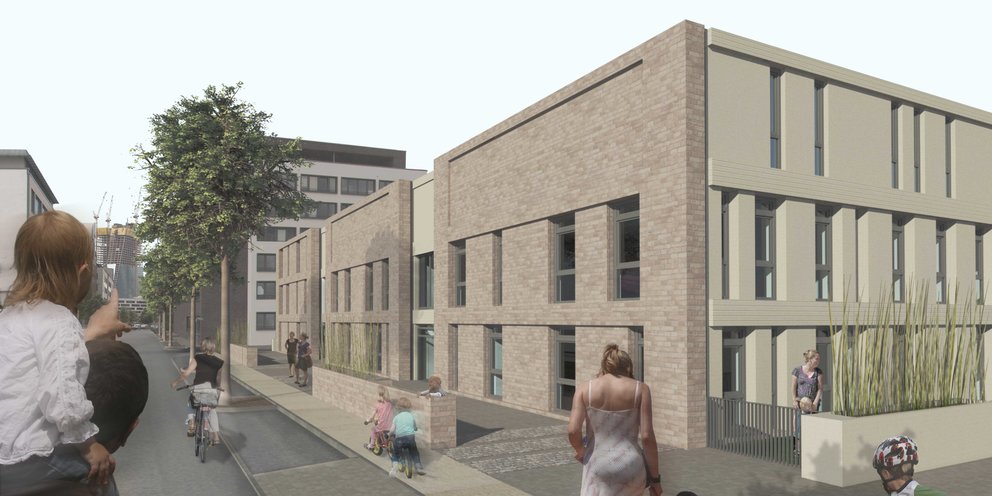
Competition: New construction Kita EZB
Frankfurt am Main | 2012
Client: Max Baum Immobilien
Taking into account the surrounding buildings with their industrial character, the new structure will be built on a former rail site. The building height and building line of the block to be built on will be adopted and the existing neighborhood square in the center of the block will be integrated into the exterior design concept.
By means of a three-aisle structure, the building front is divided into three well-proportioned building elements. These elements are terminated on the street and courtyard sides with brick-clad fronted "slices". In the course of the layer lying behind these slices, the building structure is completed as a whole. This so-called second layer is executed as a plaster surface with floor-to-ceiling windows, while the surfaces between the building elements are glazed on the street and courtyard sides.
The development of the building is located in the south. Inside, the floors are accessed via closed escape staircases and the staircase located in the air space.
The three-aisle structure determines the internal layout. Usable areas are arranged within the three building volumes, with the movement and access areas in between. The open space, which is centrally located on the first floor and can be used variably, is formed by an atrium glazed to the top, which creates an optimal orientation for all usable spaces. The third floor is designed as an open outdoor area, partly completely open or covered, and is developed in the west as an administrative area.
The entire outdoor area is characterized by lines that run parallel and partly diagonally to the building naves. Walls, bamboo and benches divide the courtyard into areas with sand and lawn as differentiated play spaces. The top floor also offers open lounging and play areas for the so-called "self-runners" (older children).
On the first floor, the linear structure continues in the public area, thus connecting outside and inside.
