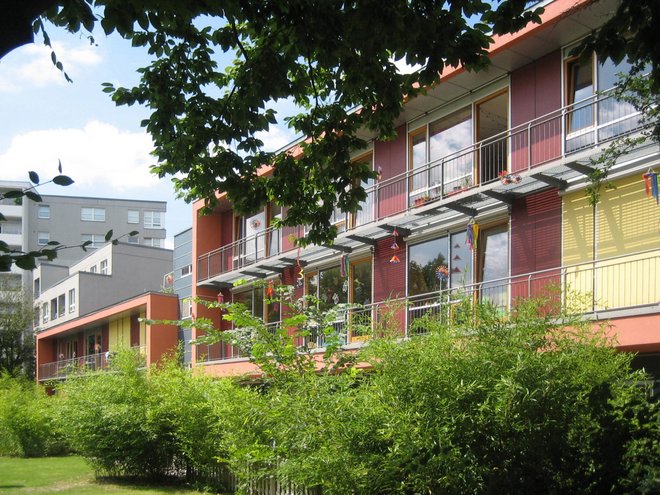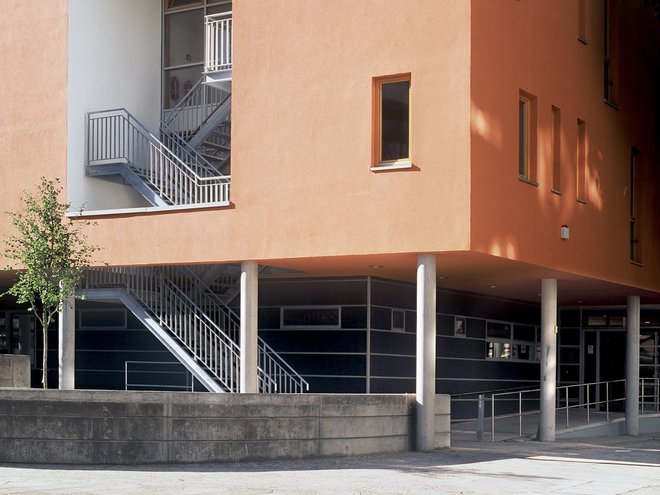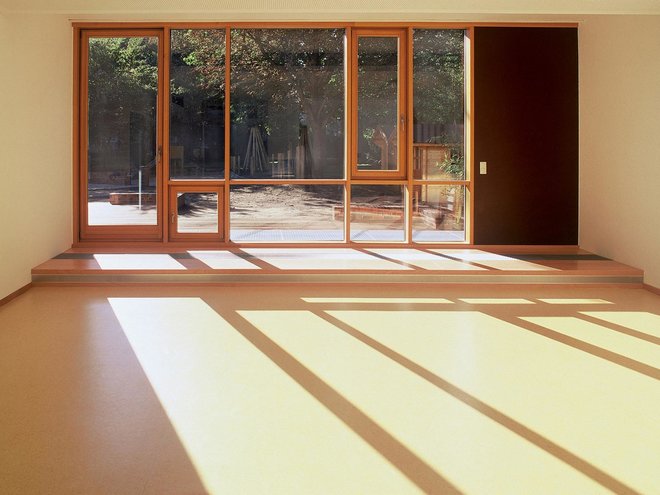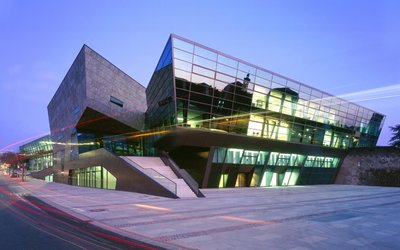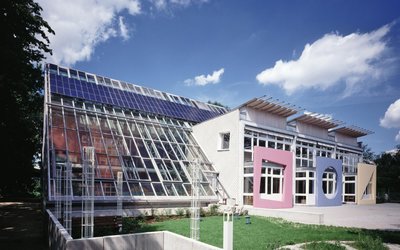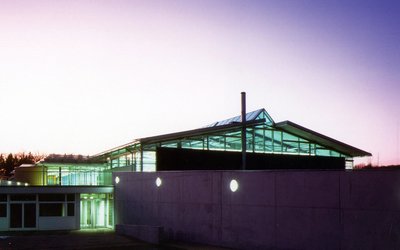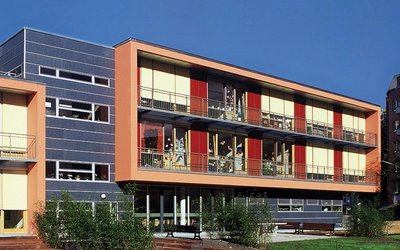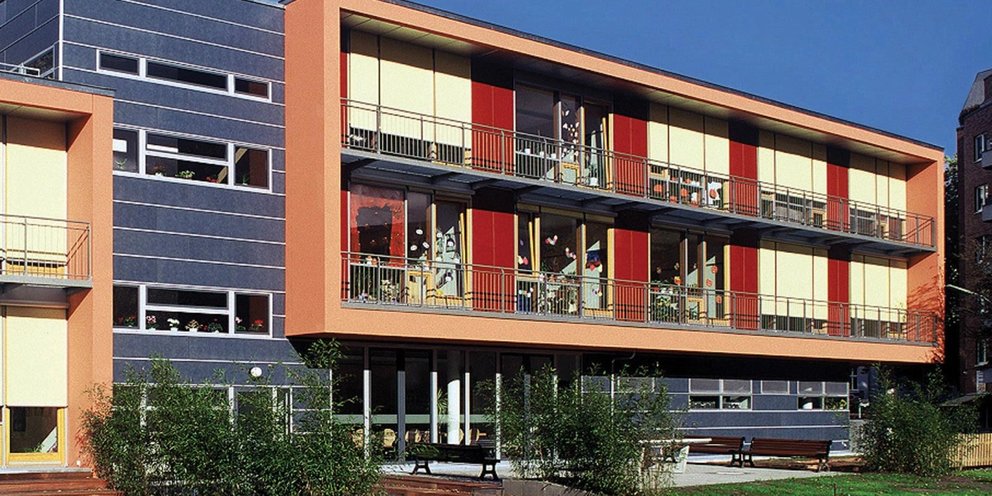
Kita Motzstraße
Berlin | 2000–2002
Client: Bezirksamt Tempelhof-Schöneberg
Hoai Phases: 1–8
Area: 2.400 m²
Based on a winning competition, a new daycare center with after-school care for 200 children was built on a corner lot in the Schöneberg district in the midst of Wilhelminian-style residential development.
The positioning of the new building on the edge of the site towards Motzstrasse, in line with the edge of the block, allows the existing trees to be largely preserved.
Towards the corner of Motzstrasse and Gossowstrasse, the building has three floors. The first floor is set off here as an "underframe" body and accommodates the central kitchen with ancillary rooms. The entrance situation develops from this undercutting in the form of a ramp along Motzstrasse. Towards the neighboring buildings, the structure is two-story, the roof area is used as a terrace. The central access is located at the interface between the two- and three-story building.
To the street side in the north is an ancillary room rail with a punched window facade. To the south, the group rooms and play and activity areas open up to the garden area with extensive glazing.
