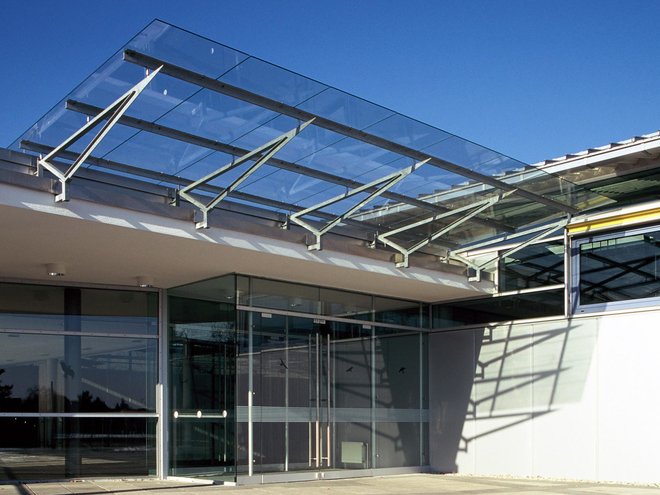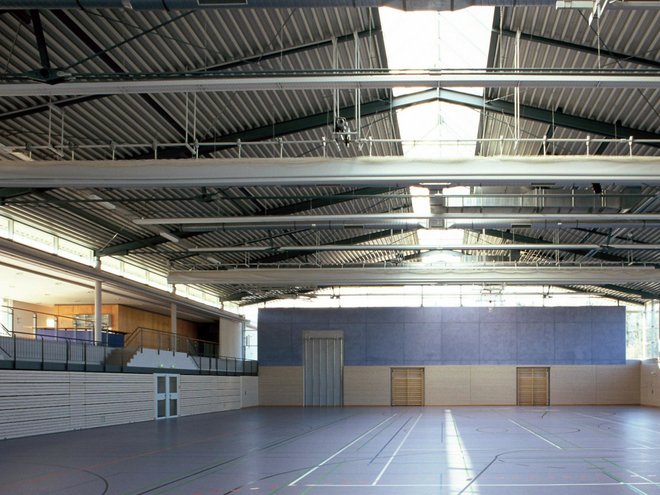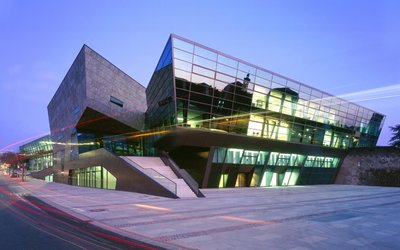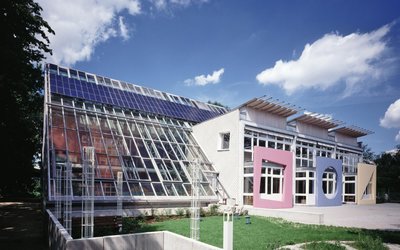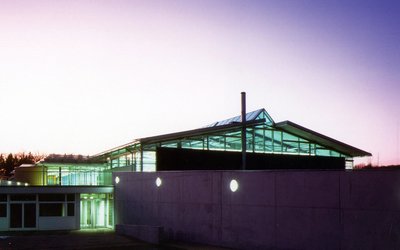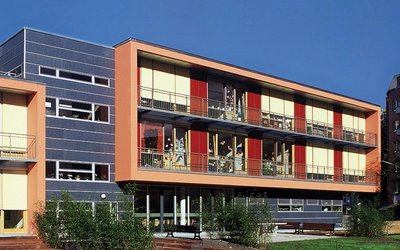
Sports hall Messel
Messel | 1993–1995
Client: Gemeinde Messel
Hoai Phases: 1–9
Area: 2.520 m²
In a preceding comparative preliminary design procedure, our office was selected for the planning of a sports hall with janitor's residence and multi-purpose building.
The three-field hall with 250 grandstand seats was built in the area of the existing sports center of the municipality of Messel. The concept is derived from the topography. The ancillary rooms in two building levels are dug in or sloped, the lowered hall embeds itself in the landscape. The sloping roof surfaces, which are carved out as panes, "float" above the surrounding glazing. At the end faces, raised exposed concrete panes prevent glare. The foyer overlooks the hall and the surrounding orchards.
The natural energy concept of preventing heat loss by burying, collecting rainwater and natural lighting finds its counterpart in above-average thermal insulation, heat recovery and even energy-saving lighting.
