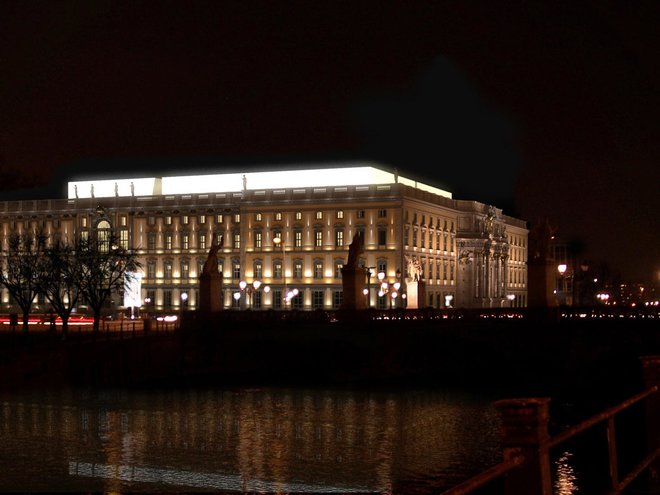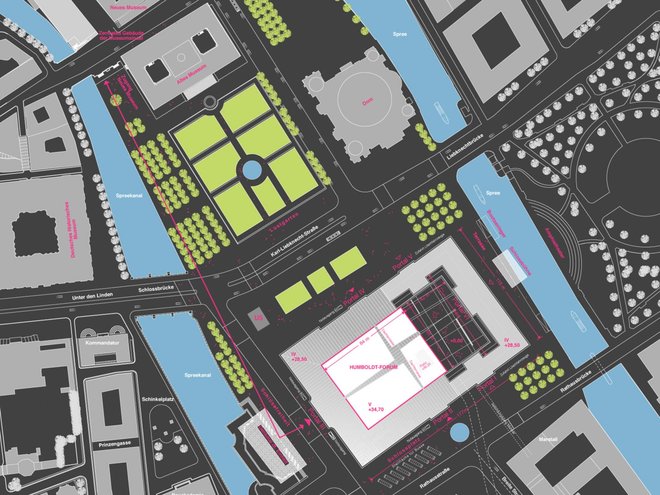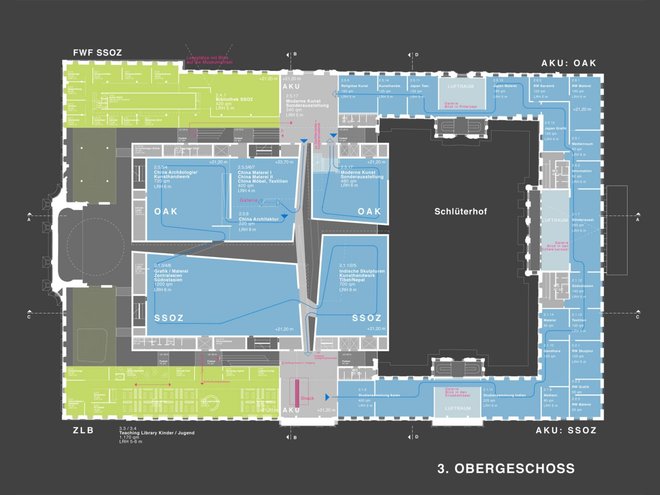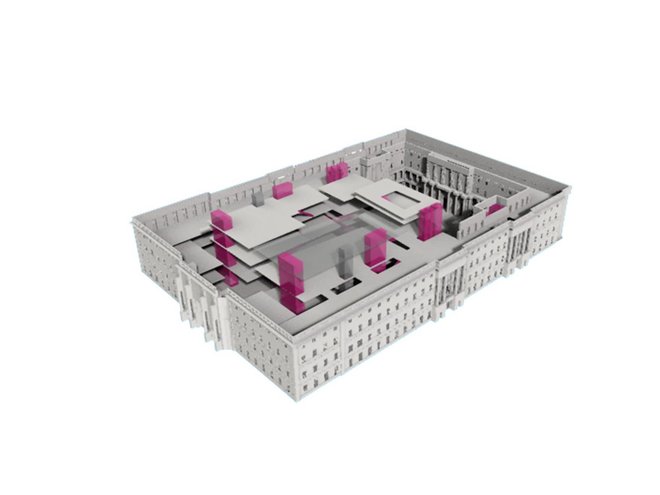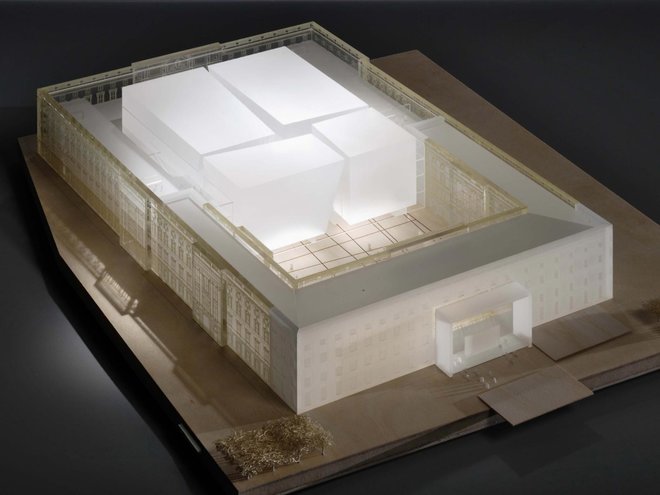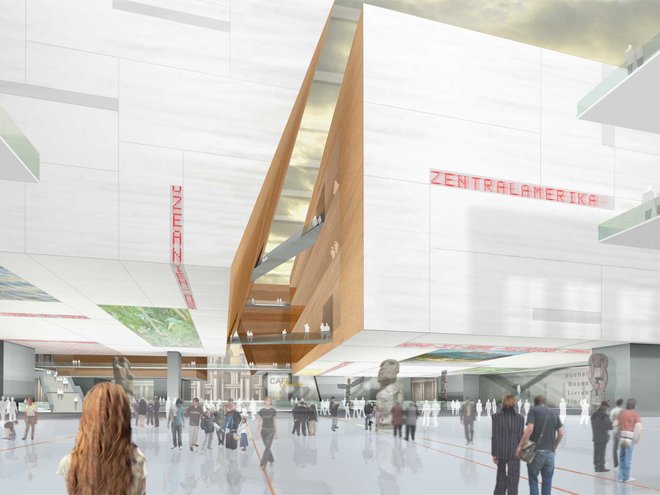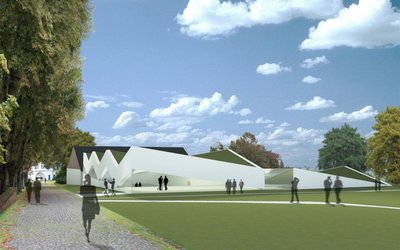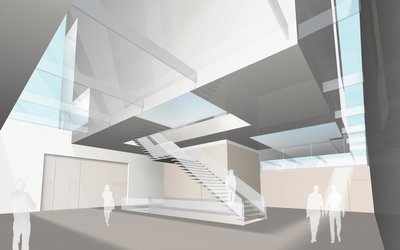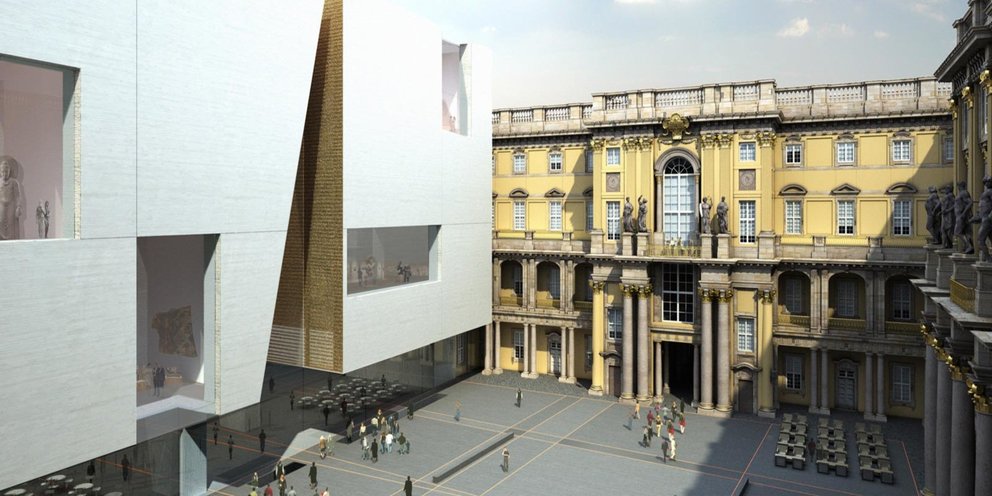
Competition: Reconstruction Berlin Palace "Humboldtforum"
Berlin | 2008
Client: Ministry of Transport, Construction and Urban Development
Area: 83.100 m²
Three historic exterior and three courtyard facades are to be reconstructed at the site of the former Berlin Palace. These will become integral parts of a new building that will house the Museums of the Non-European Collections of Berlin, the Central and Regional Library, and individual functions of the Humboldt University.
By reconstructing the facades, the eastern wing of the palace will be virtually restored. The western wing, on the other hand, is reinterpreted by forming the former Eosanderhof as a building volume - interspace becomes space and space becomes interspace.
The new structure completely detaches itself from the historic outer façade of the castle and follows its own conditions in terms of façade openings and floor heights. In the interstitial space, light levels flooded with light connect the historic facade with the new volume.
The new structure is divided by light joints into four volumes: the four continents Africa, America, Asia and Australia/Oceania. They are reassembled at this central point in the Berlin Palace, as in the Triassic period, to represent the history of non-European cultures in the Humboldt Forum.
The form corresponds to a uniform cuboid floating above the agora. The joints, as a symbol of continental drift, run at an angle and widen out towards the agora. The agora with its three entrances in the palace portals functions as a passage from the palace square to the pleasure garden, but also serves as a reception and lounge area.
The continents are the modern element of the reconstructed palace, its new center and at the same time a symbol for the new function it will assume in the future.
Visualization: Render Ing (Florian Albert)
