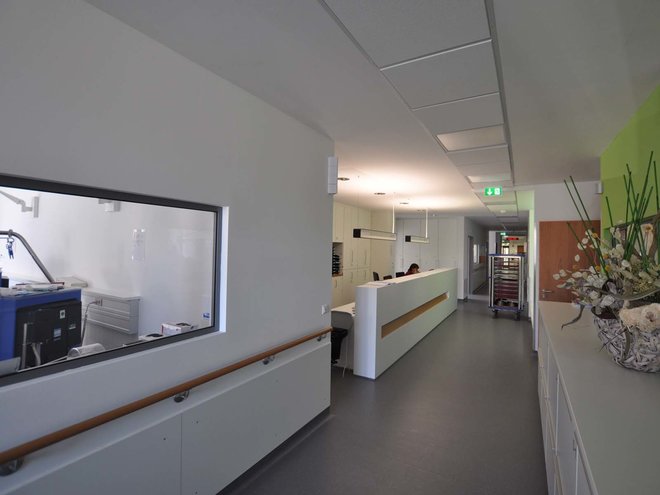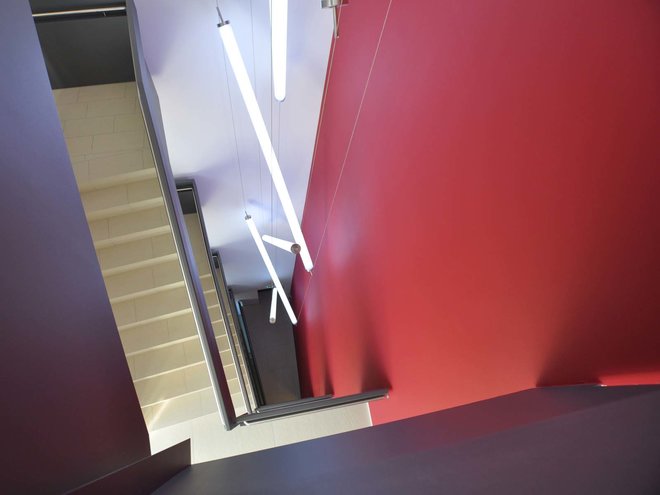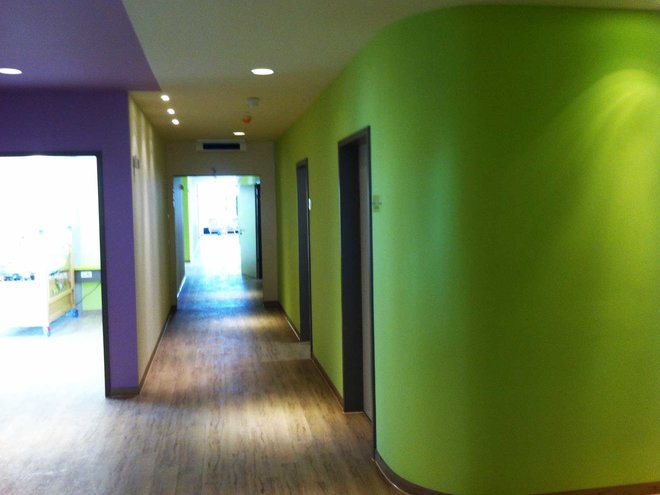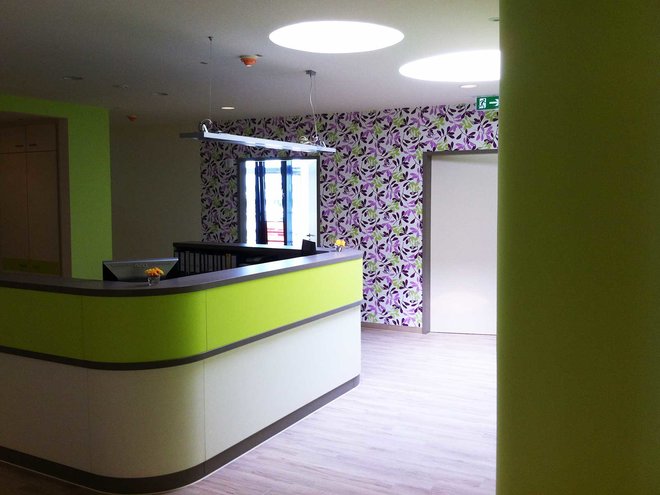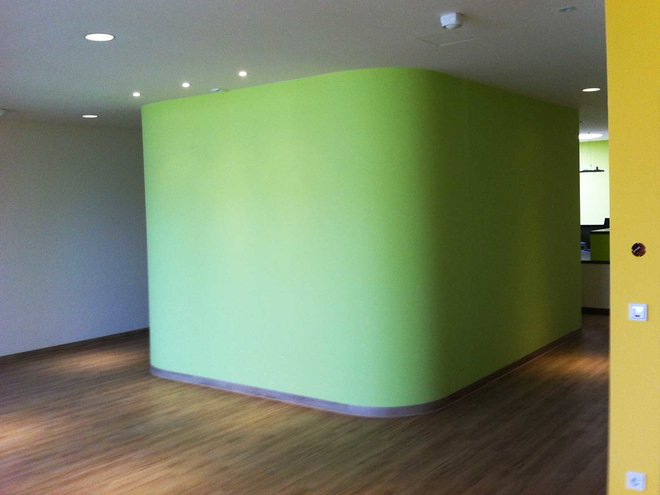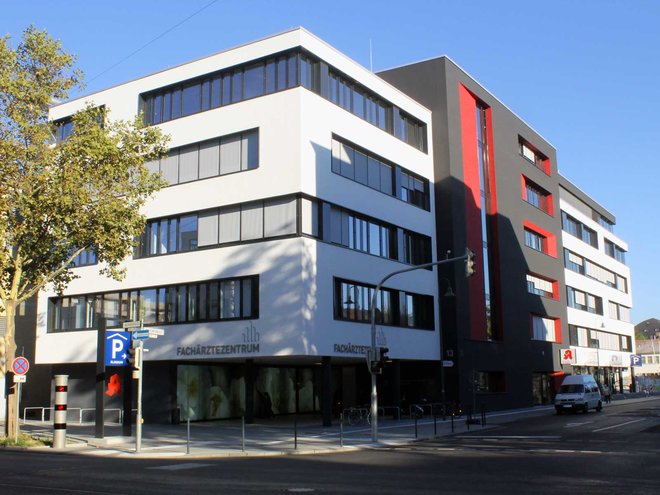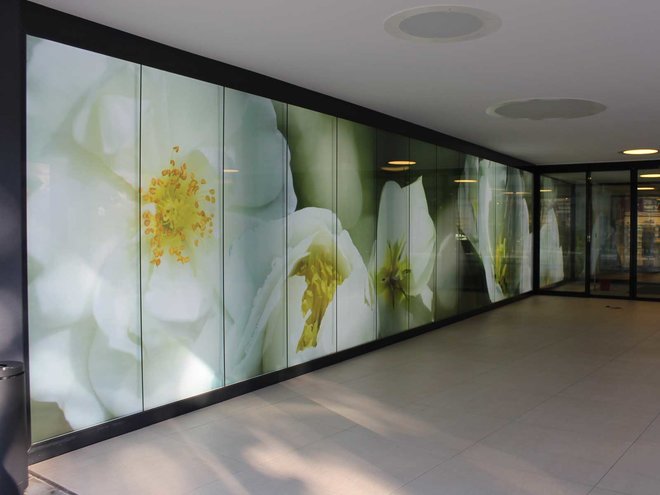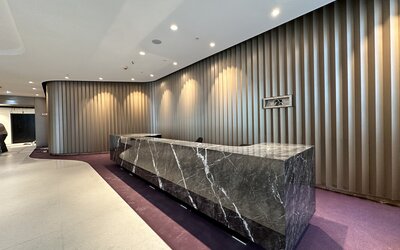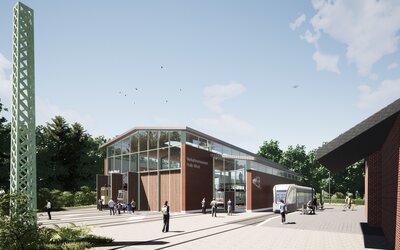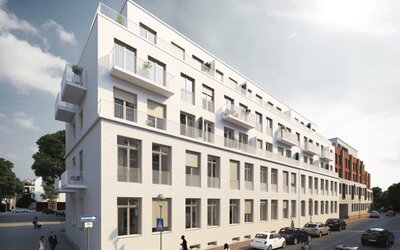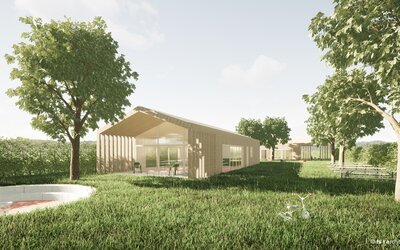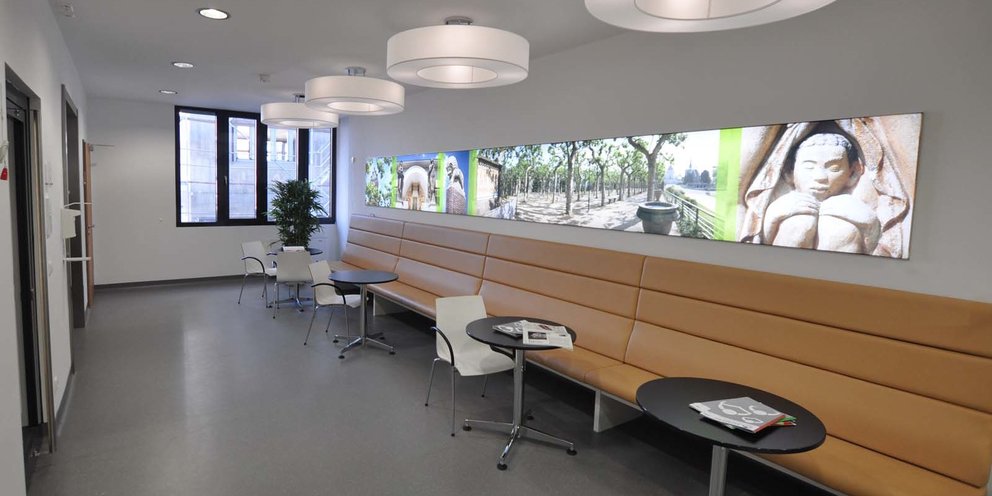
Medical Specialist Center at the Municipal Hospital
Darmstadt | 2010–2013
Client: Biskupek-Scheinert Investorengruppe
Hoai Phases: 1–9
Area: 7.520 m²
Located in a prominent position in the southeast corner of the Klinikum Darmstadt, the medical center forms the structural prelude to the Klinikum and a pointer towards the city center.
The medical center is divided into two construction phases above a three-story underground parking garage.
The 1st construction phase with a gross floor area of around 7000 sqm comprises 5 full floors above ground and a staggered floor.
In addition to specialist practices for facial, oral and maxillofacial surgery, gastroenterology, dermatology, neurology and nuclear medicine, as well as two interdisciplinary lecture and seminar rooms and the German Kidney Foundation, three major medical services are housed in the 1st construction phase: a dialysis center of the Curatorium for Home Dialysis (KfH), a nursing station with seven bed rooms for force-ventilated children and an outpatient surgery center. The first floor houses a pharmacy, a medical supply store and a radiology MRT.
The 2nd construction phase with 5 full floors above ground is completely used by the Klinikum Darmstadt. The planning was carried out from LPH2 by fs-architekten.
The oncology department is located as a component of the overall construction measure "Central New Building". Above the outpatient and day clinic area on the ground floor are the associated wards: Oncology ward, palliative ward, radiotherapy and the hematology ward as an isolation ward for immunosuppressed patients.
