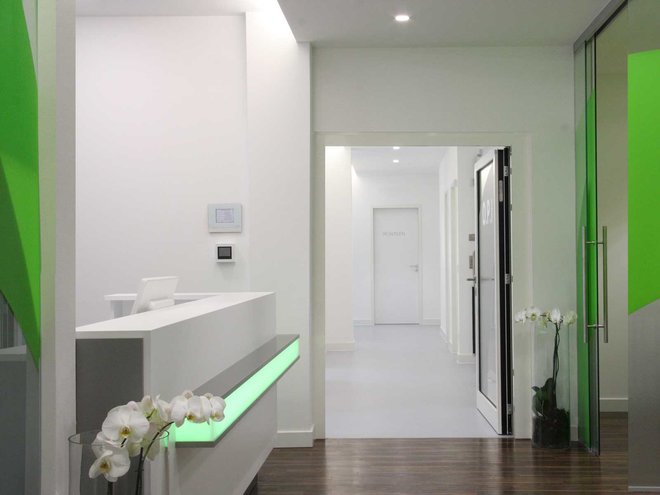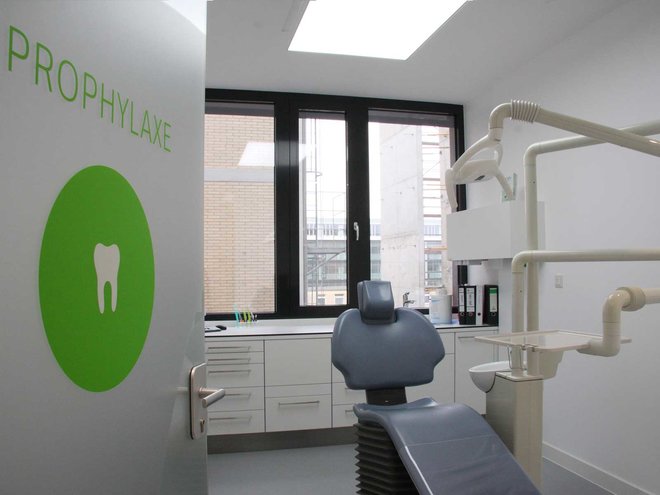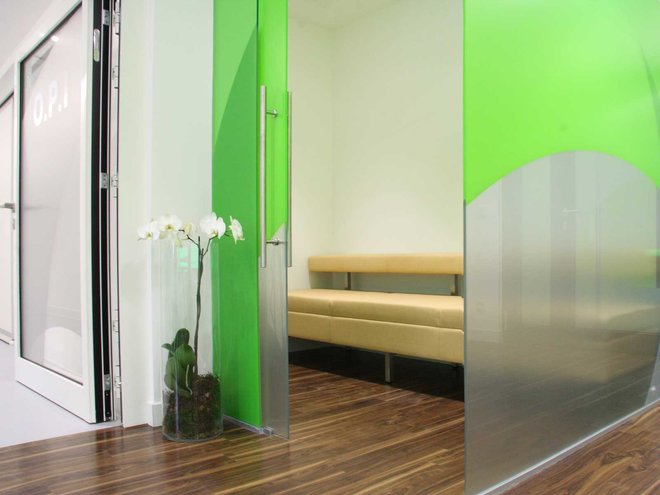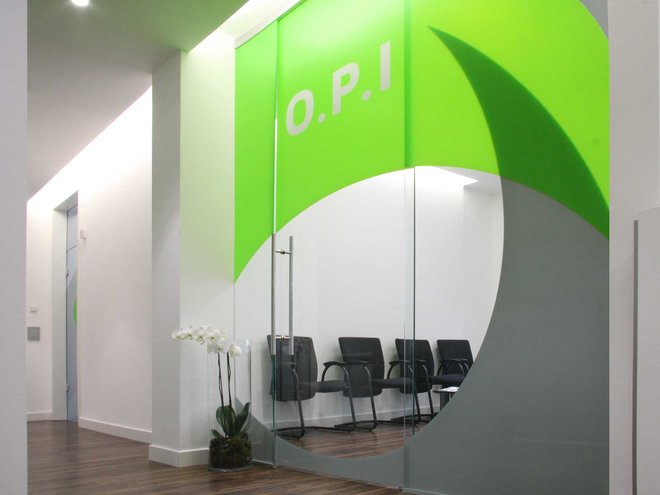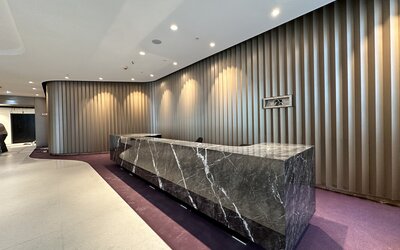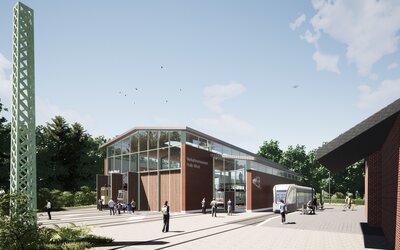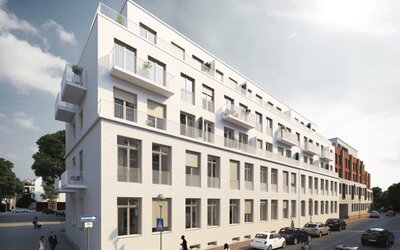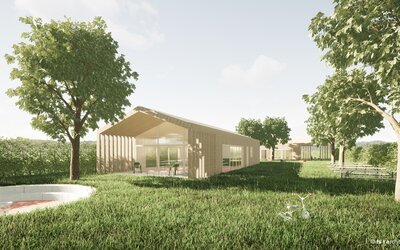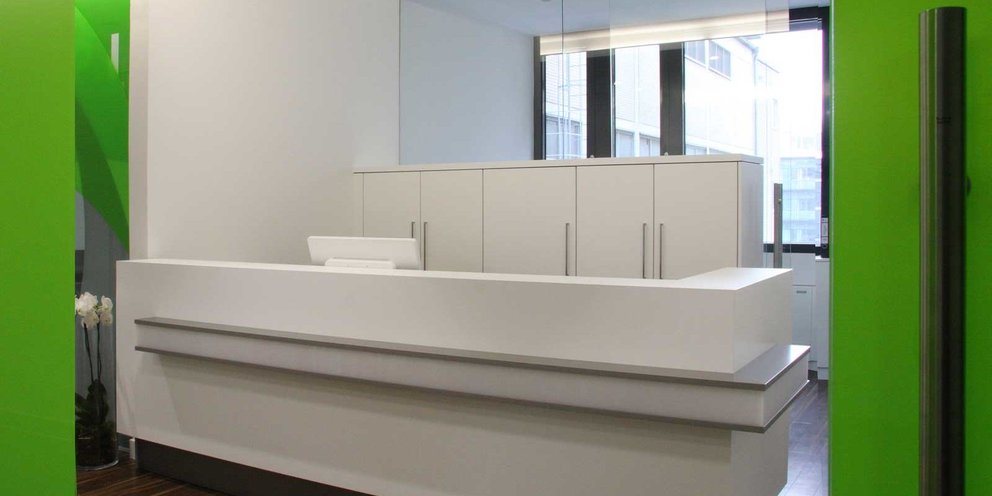
Practice Dres. Foitzik
Darmstadt | 2012
Client: Dres. Foitzik
Hoai Phases: 1–8
Interior design of a practice for dentistry, oral and maxillofacial surgery, in the specialist center at the Municipal Hospital in Darmstadt.
The dental practice Dres. Foitzik is located centrally on the 2nd floor of the building.
The practice is divided into three areas, which can be separated by doors in the hallway: In the center, the registration and waiting area with back office, postoperative waiting, and a treatment room for dental hygienists. Adjacent to this is a staff area with changing rooms, sanitary and staff rooms, and an office. On the other side is the functional area with four treatment rooms, as well as a procedure room for oral and maxillofacial surgery and the associated ancillary room zones.
The reception and waiting area, which is flooded with light through many glass surfaces, appears friendly and inviting due to its bright materials.
