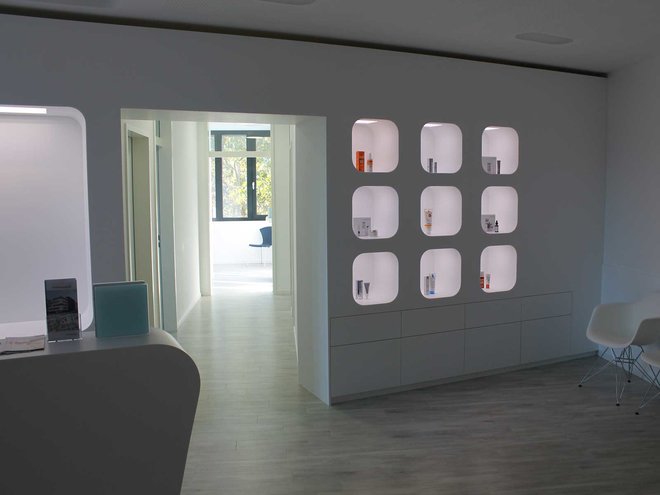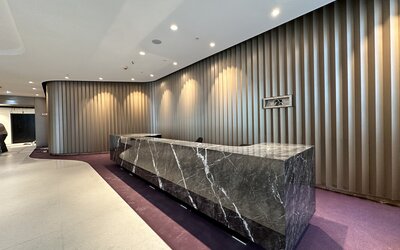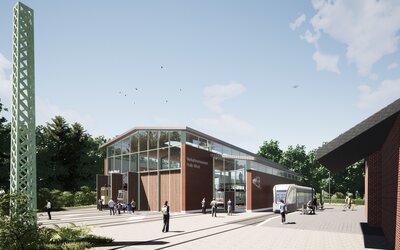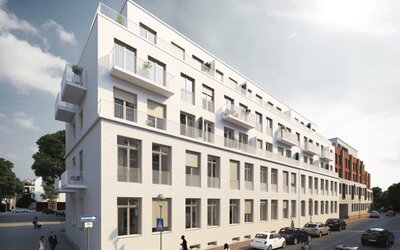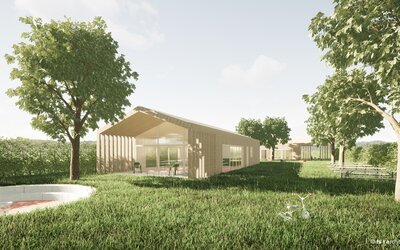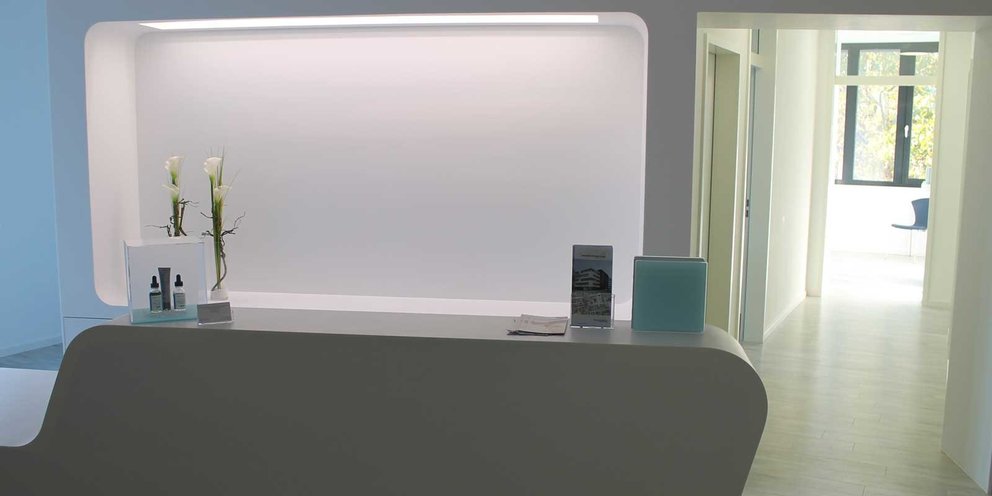
Practice Dr. Podda
Darmstadt | 2012
Client: Astraderm
Hoai Phases: 1–8
Area: 175 m²
Cost: 100.000 €
The dermatological practice of Dr. Podda, with 5 treatment rooms, is located on the 2nd floor of the specialist medical center in Darmstadt and is situated in the southern part of the building.
With a floor space of about 175m2, the practice is divided into two areas, a high-quality designed reception and waiting area and a more functional treatment area. A diagonally running cabinet element forms the structuring element and backbone. Display areas as recesses of the furniture serve for the presentation of cosmetic products.
Light-colored, high-quality furniture (white solid surface) and light-colored flooring (PVC wood look, whitewashed) make the practice very friendly and inviting and visually enlarge the space for waiting and registration, which in itself is quite small. Colored glass panes, which sit behind the kitchenette, as well as at the washbasins in the treatment rooms, complete the picture and pick up, in the color canon of the in-house cosmetic product line, the corporate identity.
