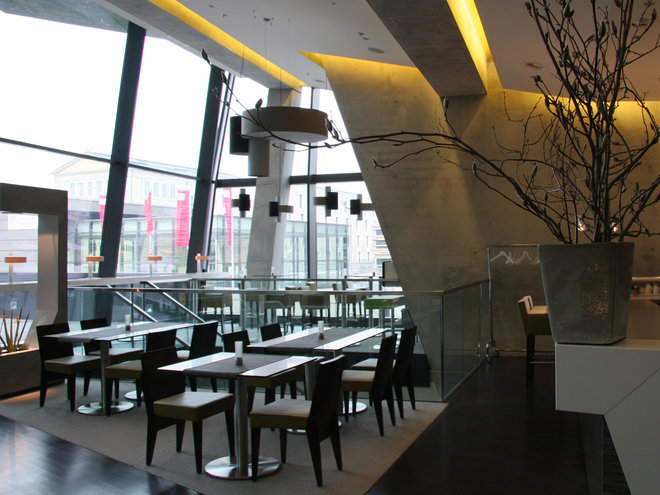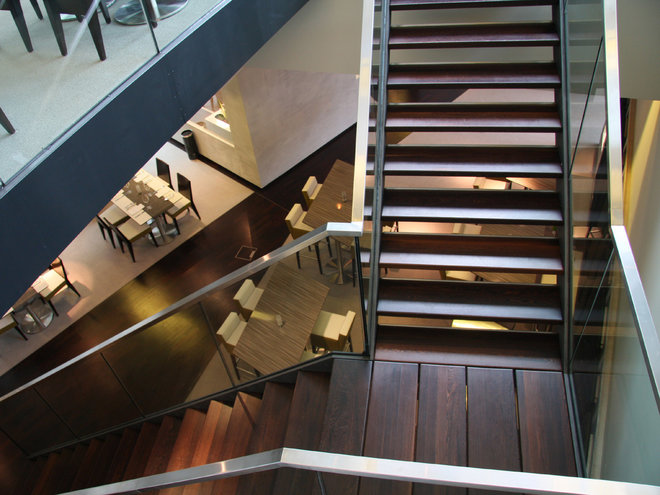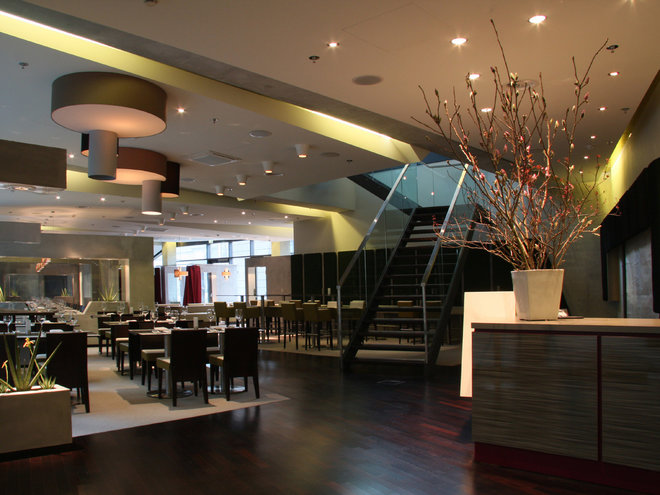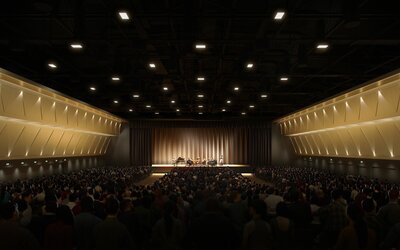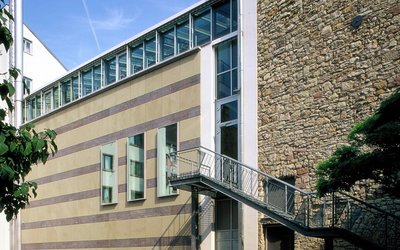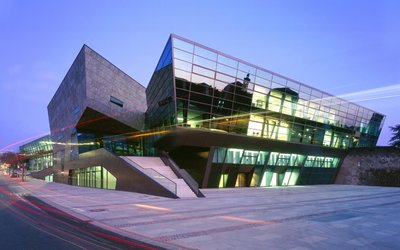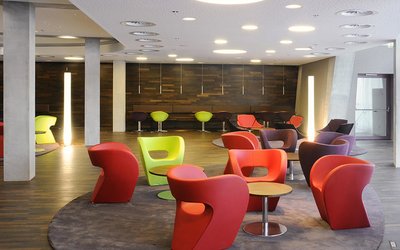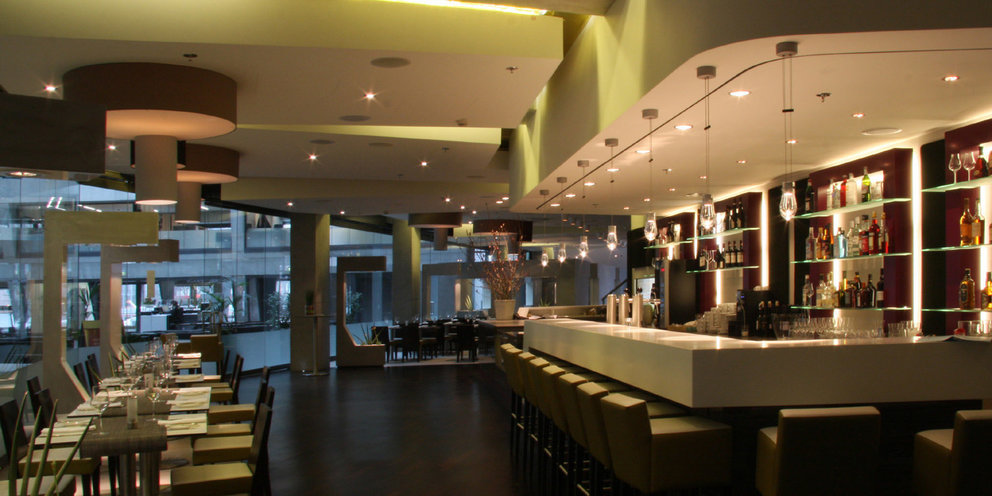
Restaurant and Café "Calla" in the darmstadtium
Darmstadt | 2008–2009
Client: WKZ Darmstadt GmbH & Co. KG
Hoai Phases: 4–5
Area: 667 m²
In cooperation with the office Heinrich Fiedeler industrial design, the restaurant and café "Calla" of the restaurateur Andreas Gaul were realized in the new science and congress center.
The modern interior design of the restaurant fits seamlessly into the extraordinary architecture of the darmstadtium.
Between the massive exposed concrete beams, sloping ceiling panels protrude like ice floes. The illumination of the joints reflected by gold foil evokes associations with natural sunlight.
The restaurant, which extends over two floors, is completely glazed to the foyer of the darmstadtium, allowing visitors to experience the magnificent interior with its glass "Calla", the building's namesake. The spacious rooms on both levels are connected by a staircase set at an angle in the room.
From the top, the view extends to the outside, where the university, the Mollertheater, the museum and the castle dominate the urban space across the café terrace and the "Spanish staircase".
